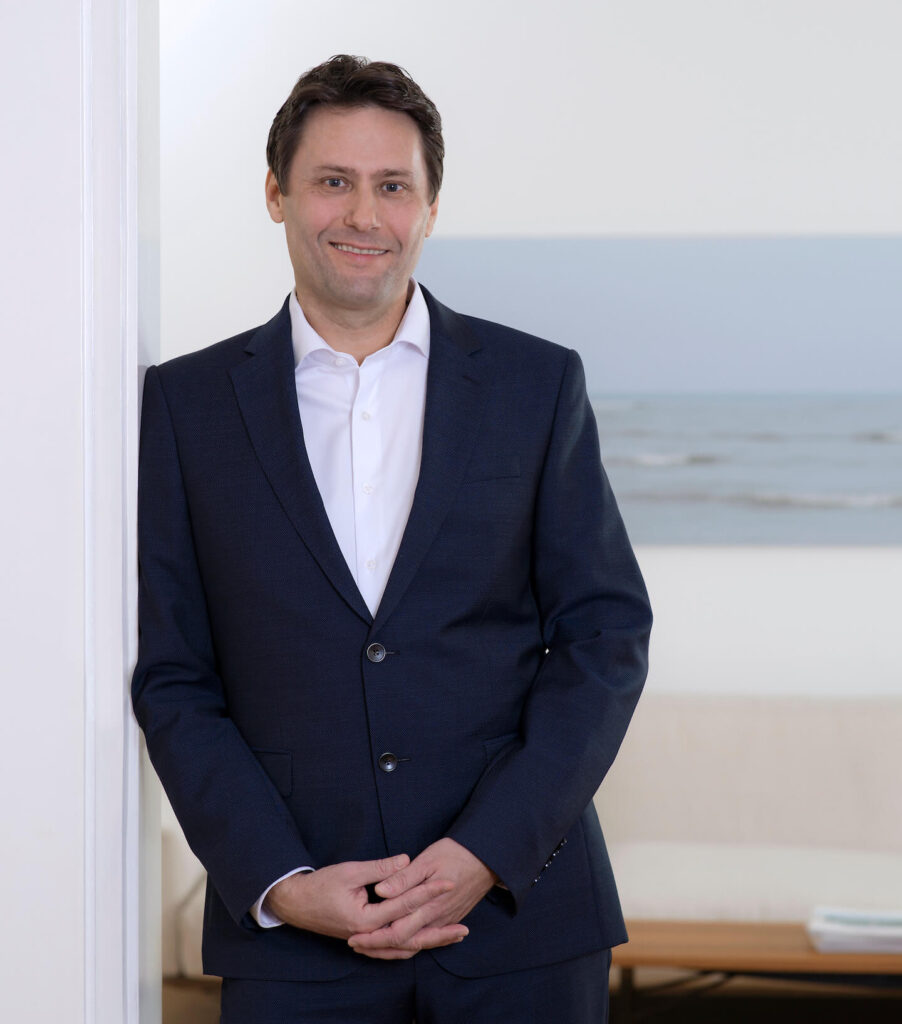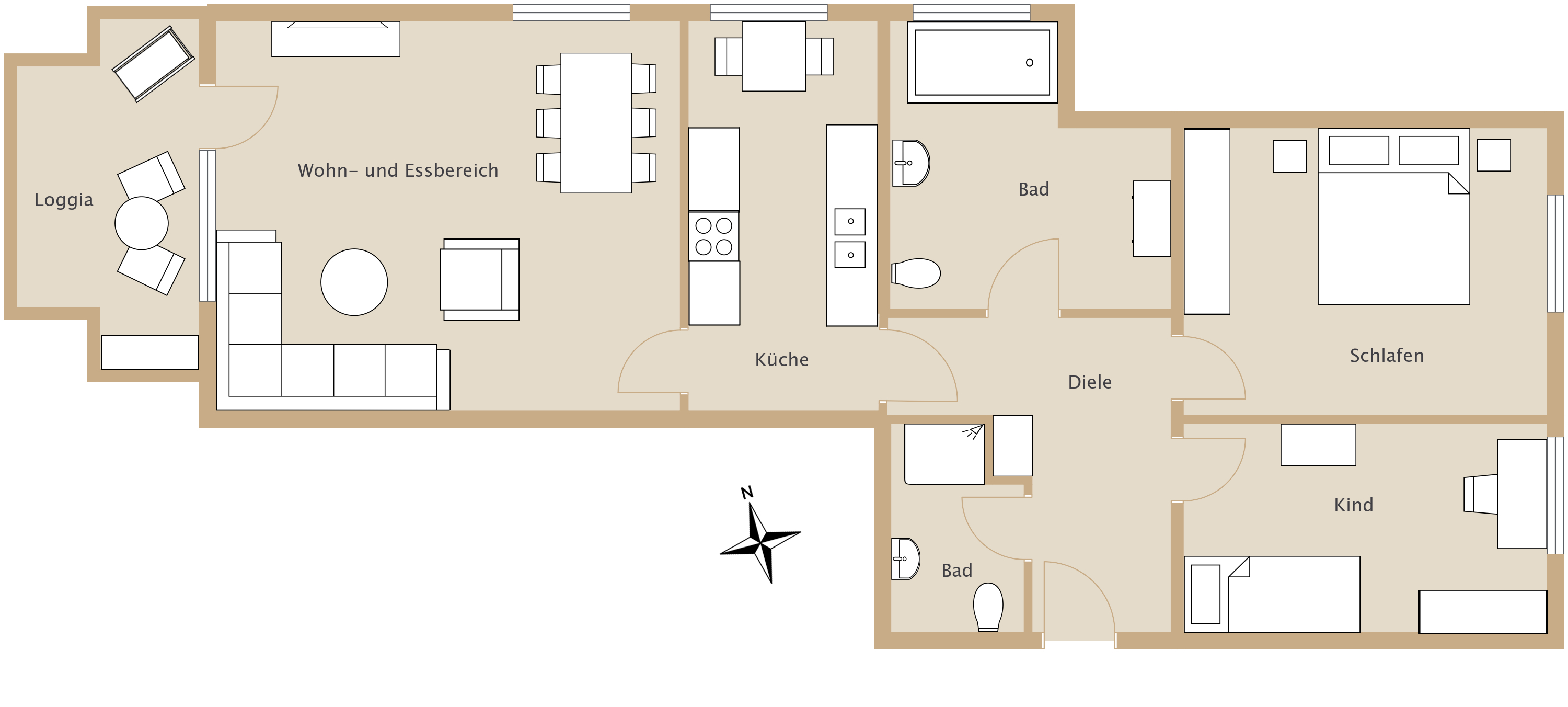
Isar Estate
Gründer: Dipl.-Kfm. Christian Dürr
Haben Sie ein Anliegen? Wir sind gerne für Sie da und freuen uns auf Ihre Kontaktaufnahme.

Isar Estate
Gründer: Dipl.-Kfm. Christian Dürr
Haben Sie ein Anliegen? Wir sind gerne für Sie da und freuen uns auf Ihre Kontaktaufnahme.
Diese sonnige 3-Zimmer-Wohnung mit geräumiger West-Loggia befindet sich in wunderbar ruhiger Lage im beliebten Stadtteil München-Harlaching. Sie liegt auf der ersten Etage im hinteren, der Straße abgewandten Bereich eines großläufigen Grundstücks, auf dem im Jahr 2006 ein stilvolles Mehrfamilienhaus errichtet wurde.
Eleganz, Naturnähe und das Gefühl von Privatsphäre prägen diese Wohnung, deren Zugang barrierefrei ist. Das intelligent konzipierte Raumangebot erstreckt sich insgesamt über ca. 92 m² Wohnfläche. Schon im Eingangsbereich mit dem großzügigen Flur mit Parkettboden zeigt sich der besondere Charme.
Das Herzstück ist der großzügige Wohn- und Essbereich, der sich dank der vielen bodentiefen Fenster mit seiner Lichtfülle hervorhebt. Die sich daran anschließende West-Loggia ist ein echtes Highlight. Hier genießen Sie Ihre freie Zeit mit dem Gefühl, mitten in der Natur zu leben. Dieses Empfinden wird zusätzlich von einem bezaubernden, alten Baumbestand untermalt.
Die weiteren beiden Zimmer haben einen angenehmen Schnitt. Das große Badezimmer glänzt mit seinem herrlichen Blick ins Grüne, der sich auch von der Badewanne aus genießen lässt. Das kleinere zweite Bad mit Dusche bietet zusätzlichen Komfort.
Der Hobbyraum im Untergeschoss mit Lichtschacht lässt sich wohnlich gestalten und bietet zusätzlichen wertvollen Platz.
Zur Wohnung gehört ein geräumiger Tiefgaragenstellplatz, der zusätzlich 30.000 € kostet.
Die Wohnung liegt in einer ruhigen Straße von Harlaching, einem der schönsten und begehrtesten Stadtviertel Münchens. Die außerordentlich hohe Lebensqualität Harlachings beruht auf der unmittelbaren Nähe zur Natur und der gleichzeitig schnellen Erreichbarkeit der Innenstadt.
Im Perlacher Forst, zu Recht auch als die Lunge Münchens bezeichnet, bieten sich Fahrradfahren, Wandern, Spazierengehen und Joggen auf dem wunderschön angelegten Vita Parcours Trimm-dich-Pfad an. Auch die Tennisanlage direkt am Haupteingang des Perlacher Forst lädt alle Freunde des gelben Balles zur sportlichen Betätigung ein.
Zusätzlich bieten das Isarhochufer und die saftig grünen Isarauen weitere attraktive Freizeitmöglichkeiten. Besuche des Tierparks Hellabrunn und der öffentlichen Trainings des FC Bayern München werden Kinder und Erwachsene gleichermaßen erfreuen.
Harlaching verfügt über eine hervorragende, im Laufe der letzten Jahrzehnte ständig weiter gewachsene Infrastruktur. In diesem Stadtteil gibt es mehrere Kindergärten, eine Grundschule und zwei Gymnasien. Ob Supermärkte, Bioläden, Drogeriemarkt, Wochenmarkt, Restaurants, Apotheken oder eine ausgezeichnete ärztliche Versorgung, Sie finden alles in unmittelbarer Nähe.
Dank der U-Bahnstation am Mangfallplatz und der durch Harlaching fahrenden Straßenbahnlinien 15 und 25 gibt es auch eine sehr gute öffentlich Verkehrsanbindung.
Mit dem Auto erreichen Sie die Innenstadt in ca. fünfzehn, den Flughafen München in circa vierzig und die Autobahn München-Salzburg in circa fünf Minuten.
- Großzügiger Wohn- und Essbereich
- Sonnige West-Loggia
- Viel Licht dank der bodentiefen Fenster
- Stilvoller Eingangsbereich
- Großes Badezimmer mit Badewanne und Tageslicht
- Zweites Badezimmer mit Dusche
- Eigener Hobbyraum mit Lichtschacht
- Kellerabteil
- Waschraum
- Fahrradabstellraum
- Tiefgaragenstellplatz
Verkauf im Alleinauftrag.
Vielen Dank für Ihr Interesse an der von uns zum Kauf angebotenen 3-Zimmer-Wohnung mit Hobbyraum. Die hier veröffentlichten Fotos, Texte und grafischen Darstellungen sind Eigentum von Isar Estate e.K. Es ist nicht erlaubt, dass diese von Dritten verwendet oder weitergegeben werden.
Alle Angaben über das Objekt erfolgen nach bestem Wissen und basieren auf Informationen des Verkäufers und externer Dritter. Eine Haftung für deren Richtigkeit und Vollständigkeit können wir nicht übernehmen. Die Grundrisse haben den Zweck, Ihnen einen grafischen Überblick zur Raumaufteilung zu geben. Sie sind nicht maßstabsgerecht. Wir übernehmen keine Garantie für die Richtigkeit dieser Angaben.
Irrtum und Zwischenverkauf vorbehalten. Als Rechtsgrundlage gilt allein der notariell abgeschlossene Kaufvertrag.
Isar Estate ist Mitglied im Immobilienverband Deutschland IVD, Verband der Immobilienberater, Makler, Verwalter und Sachverständigen, Region Süd e.V.
Interne Objekt-ID: 484-6761

Gerne übersenden wir Ihnen unser ausführliches Exposé mit einer detaillierten Beschreibung der Immobilie per E-Mail zu.