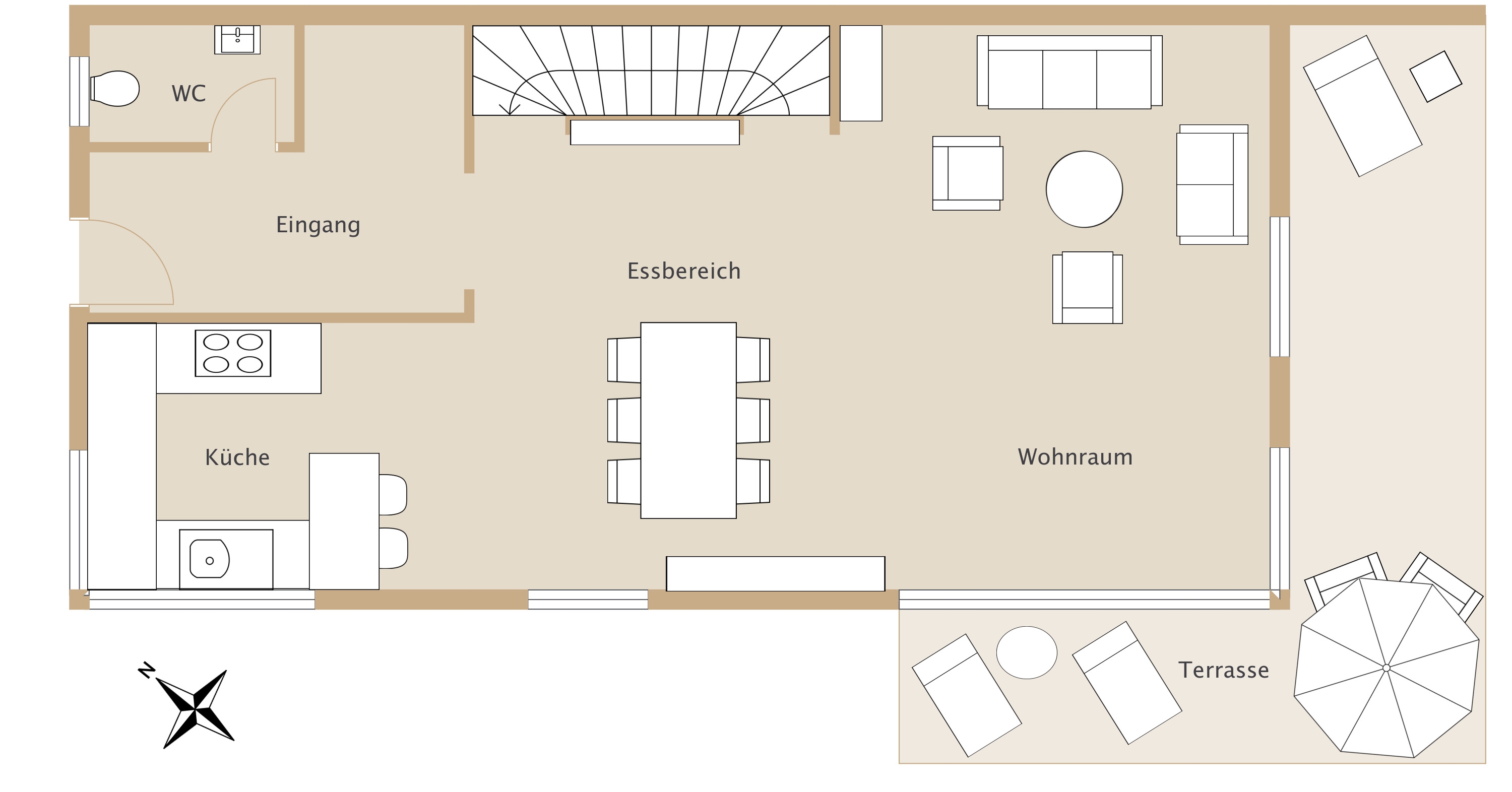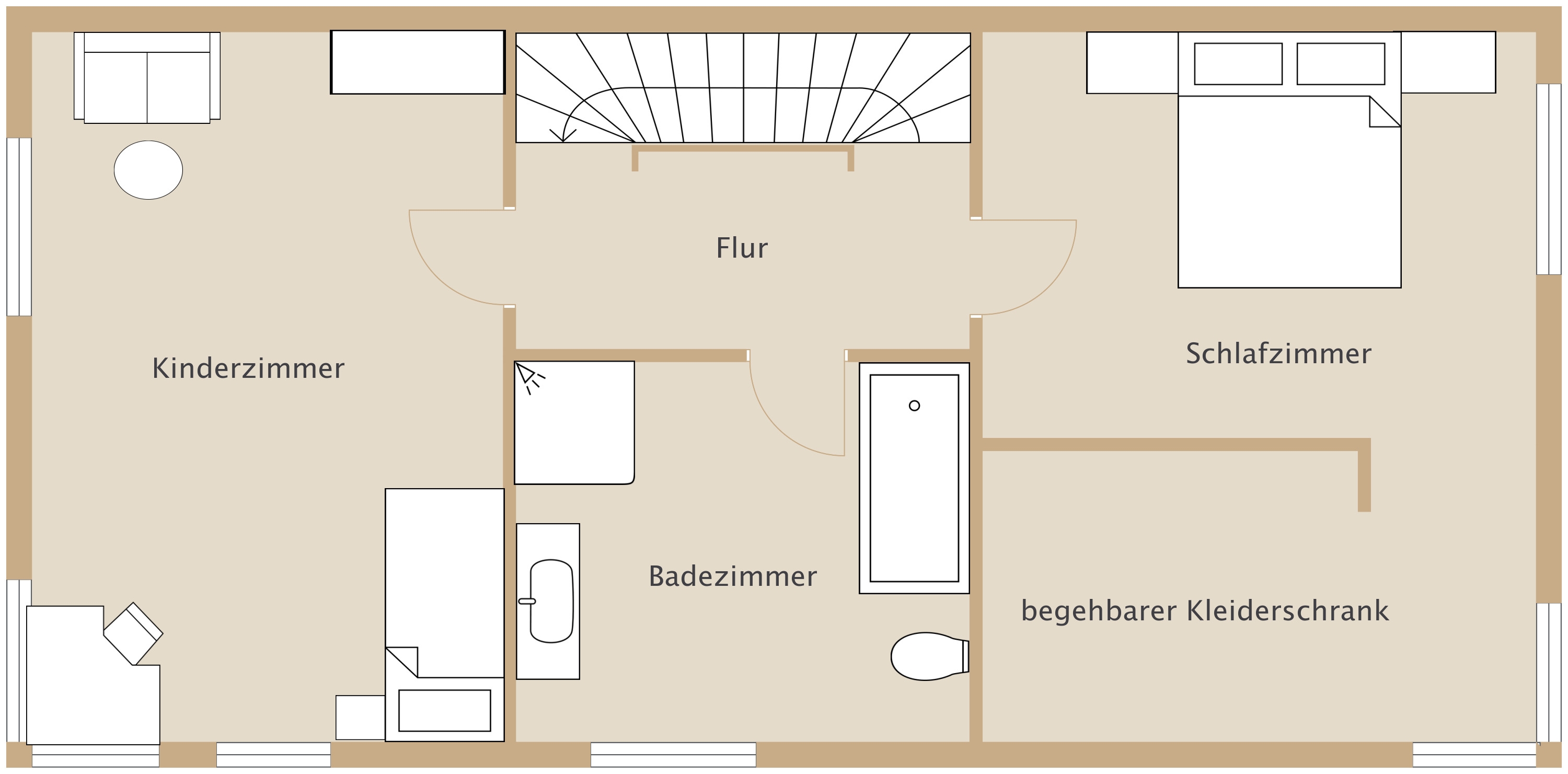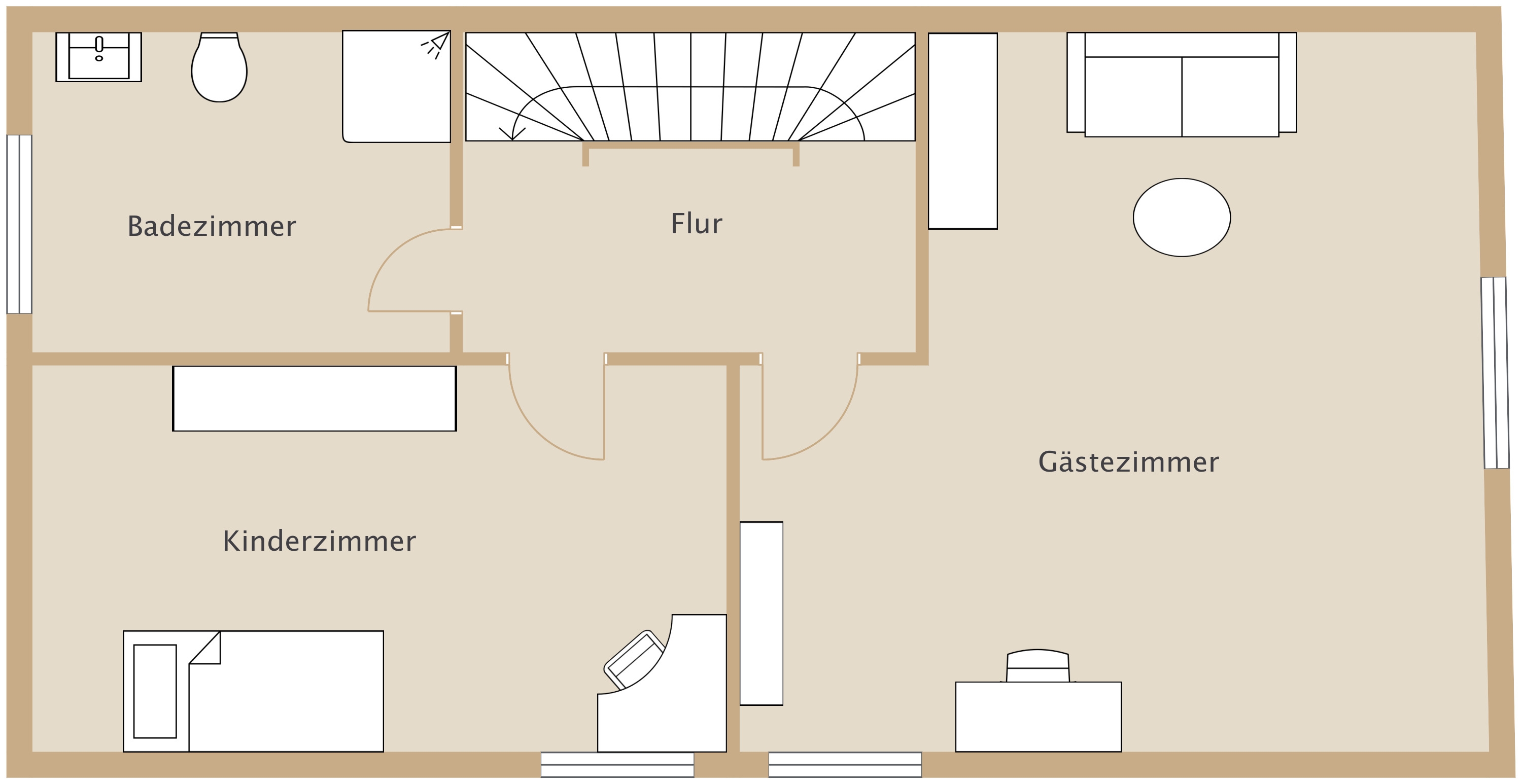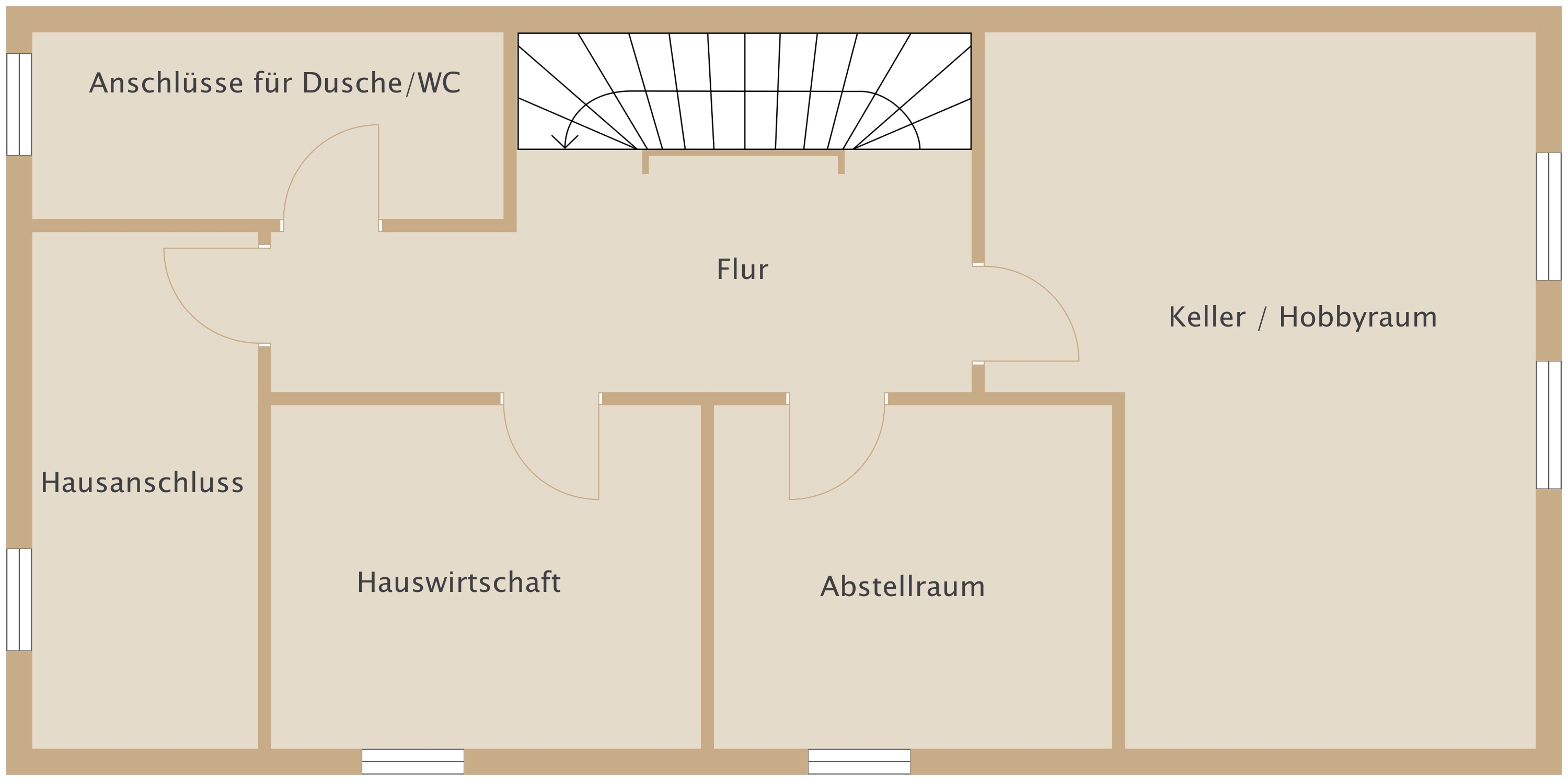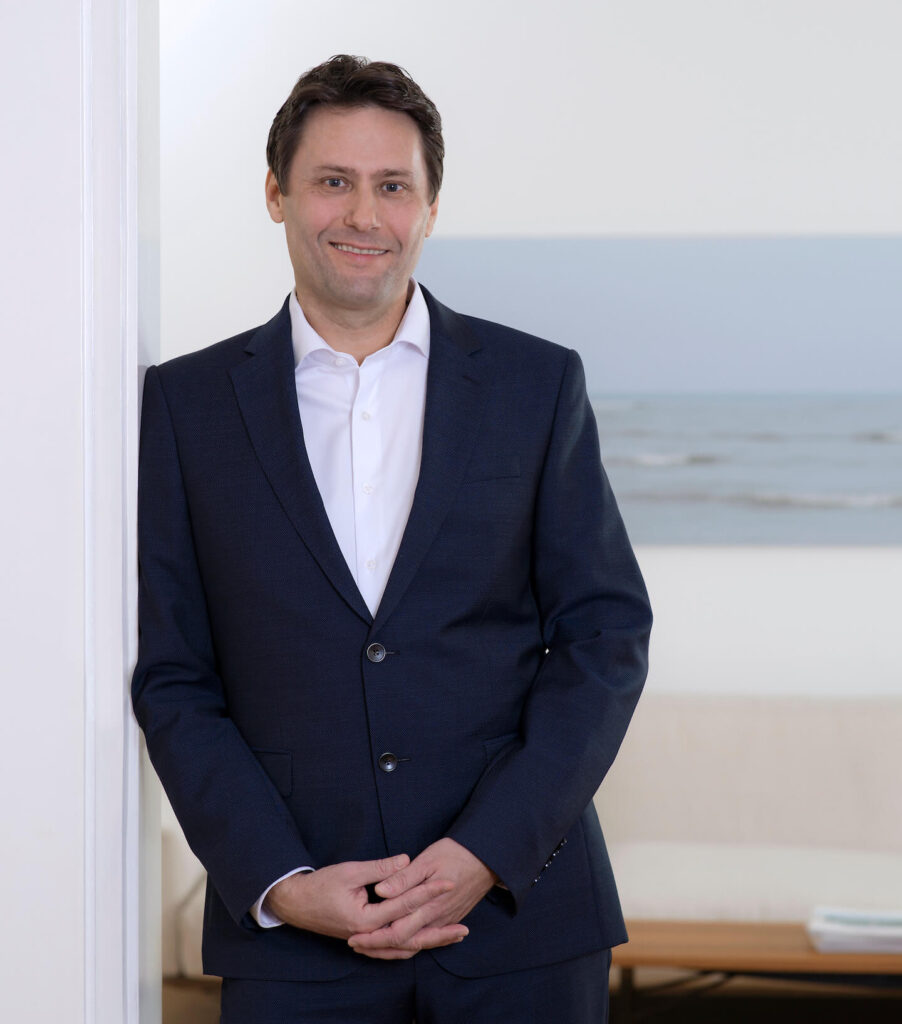
Isar Estate
Founder: Dipl.-Kfm. Christian Dürr
Do you have a request? We are happy to be there for you and look forward to hearing from you.

Isar Estate
Founder: Dipl.-Kfm. Christian Dürr
Do you have a request? We are happy to be there for you and look forward to hearing from you.
+++ SOLD +++
We are pleased to offer you a high-quality semi-detached house with a spacious and bright room concept for sale in the popular Munich suburb of Grasbrunn. The modern design gives the house a special flair of timeless prestige.
The semi-detached house was built in solid construction with heat-insulating vertically perforated bricks. The large window areas and the south-facing dormers, which fit perfectly into the overall picture, underline the contemporary, modern architecture of the entire ensemble.
As this is a corner plot, the driveway and entrance to each semi-detached house are on a different street. This creates a feeling of privacy that is more akin to that of a detached house than a semi-detached house.
The spacious entrance area with its stylish entrance door and safe-like multi-point locking system creates a feeling of security and safety as soon as you enter the house. The light-flooded living and dining area with open-plan kitchen offers the whole family plenty of space to spend relaxing hours together. The terraces adjoining the living and dining area invite you to enjoy the sunny days in your own garden.
On the second floor, you will find the enchanting master bedroom with dressing room and another room that is suitable as a bedroom or study. The bathroom is flooded with natural light thanks to the large windows and will give you joy and energy for the whole day from early in the morning. The bathroom with its stylish natural stoneware tiles, Hansa fittings and towel radiator has a bathtub and a large walk-in shower.
The two rooms on the second floor also exude a special magic thanks to their brightness and the generous dormer windows, which underline the special feeling of well-being throughout the house. The other bathroom with shower also has a large window and the same successful design as the bathroom on the second floor.
In the basement you will find a large hobby room, a utility room, the boiler room and a room that is suitable either as a further bathroom or for a sauna.
Real wood oak parquet flooring is laid in all living areas of the house, including the hobby room in the basement. The house is equipped with underfloor heating. A heat pump serves as the energy source. The windows offer very good thermal insulation with triple-glazed insulating glass. The decentralized ventilation system ensures a pleasant indoor climate throughout the house.
The semi-detached house is located in a quiet street in a sought-after residential area of Neukeferloh, which belongs to the municipality of Grasbrunn and is around 14 kilometers east of Munich.
Grasbrunn is an Eldorado for families and, with its rural flair, has developed into an extremely popular residential area just outside Munich in recent years. The town offers a wide range of interesting leisure activities. The forest directly adjacent to Neukeferloh is ideal for walking, jogging and cycling. Riemer Park with its bathing lake also contributes to the high quality of leisure activities. There is also a golf course and numerous other sports facilities nearby.
You can easily do your daily shopping on foot or by bike. There are also medical and dental care facilities. Nice restaurants and beer gardens in the area provide a good culinary offer.
For childcare, Neukeferloh offers a crèche, an after-school care center, a kindergarten and an elementary school. Secondary schools are located in neighboring Vaterstetten, which can be easily reached by public transport and also quickly by bike.
Neukeferloh is also well connected by public transport. The bus stops for lines 240 and 243 are within easy walking distance. This will take you quickly to the S-Bahn stations in Vaterstetten and Haar, from where trains leave for Munich city center every ten minutes. By car, you can reach Munich city center and Munich Airport in around 30 minutes. The exhibition center is only about 10 minutes away by car.
- High quality, modern construction
- Real wood oak parquet flooring in all living areas
- Underfloor heating
- Timelessly modern bathrooms with natural stoneware tiles
- Rooms flooded with light thanks to floor-to-ceiling windows
- Windows with triple glazing
- Electric aluminum shutters
- White interior doors with real wood veneered door leaves White interior doors with real wood veneered door leaves
- Interior window sills with granite
- Elegant front door with multi-point locking
- Spacious terrace area
- Single garage and parking space
- Heat pump
- Decentralized ventilation system
- Energy efficiency class A+
Sale on sole mandate.
Thank you for your interest in the semi-detached house we are offering. We have been commissioned with the sale of both semi-detached houses in this property. We are therefore also showing you the second semi-detached house with this offer, which according to our further exposé has a purchase price of 1,719,000 euros plus 1.75 % buyer's commission incl. VAT. Please contact us if you are either interested in buying only the other half or in purchasing both properties together. We would like to point out that our buyer's commission of 1.75 % of the purchase price incl. VAT also applies to the purchase of the other semi-detached house or both semi-detached houses together.
The photos, texts and graphic representations published here are the property of Isar Estate e.K. and/or external service providers. It is not permitted for these to be used or passed on by third parties.
All information about the property is given to the best of our knowledge and is based on information provided by the seller and external third parties. We cannot accept any liability for their accuracy and completeness. The floor plans are intended to give you a graphic overview of the room layout. They are not to scale. We do not guarantee the accuracy of this information.
Subject to errors and prior sale. The only legal basis is the notarized purchase contract.
Isar Estate is a member of Immobilienverband Deutschland IVD, Verband der Immobilienberater, Makler, Verwalter und Sachverständigen, Region Süd e.V.
Internal property ID: RO-797-6741
