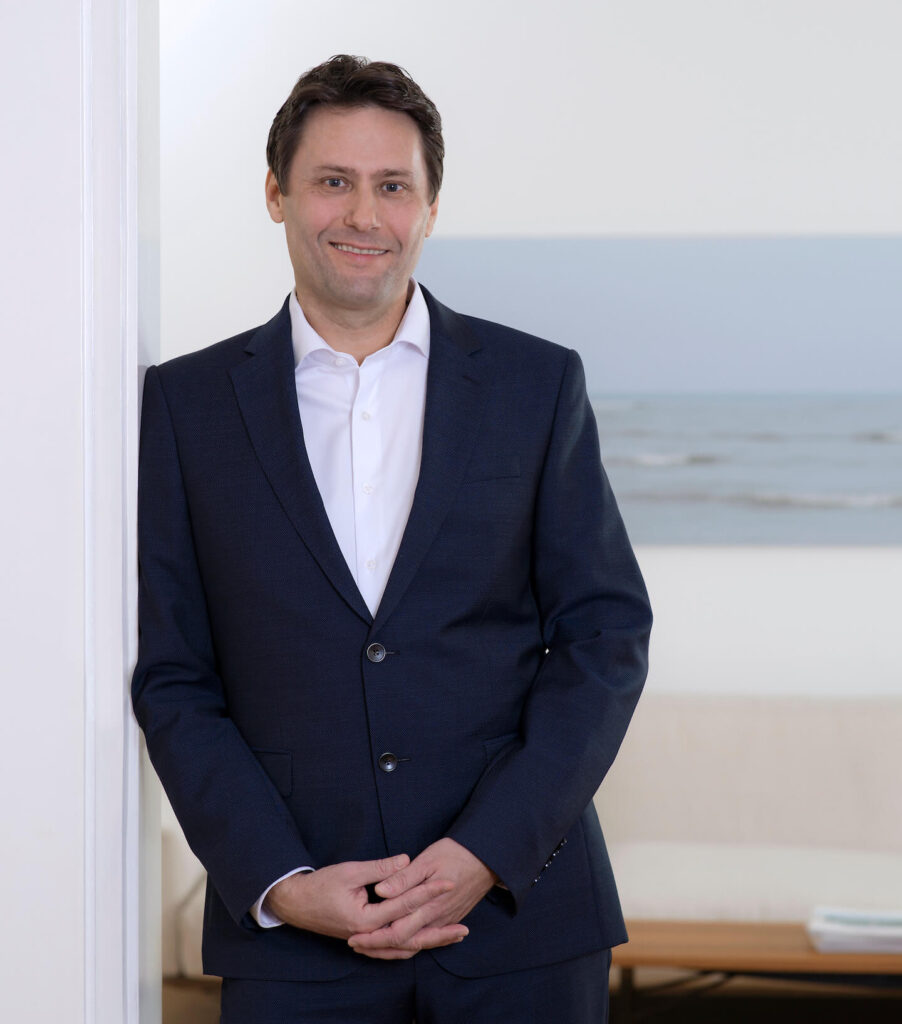
Isar Estate
Founder: Dipl.-Kfm. Christian Dürr
Do you have a request? We are happy to be there for you and look forward to hearing from you.

Isar Estate
Founder: Dipl.-Kfm. Christian Dürr
Do you have a request? We are happy to be there for you and look forward to hearing from you.
We are pleased to exclusively offer you a newly built, characterful townhouse of energy efficiency class A+ in Altaubing for sale. The high-quality terraced corner house was built with great attention to detail in solid brick construction.
The mature trees surrounding the charming townhouse create the feeling of living in a unique oasis of calm. Here you can recharge your batteries and recharge your energy stores. On sunny days, you can start the day with breakfast on the east terrace, while the west terrace invites you to sunbathe and barbecue from early afternoon until late in the evening. Durable Kebony wood flooring is laid on both terraces.
The entrance area with high-quality glass front door leads into the spacious living and dining area, which creates a magical symbiosis with the outside area of the property with its many floor-to-ceiling window elements. The open designer kitchen with BORA kitchen unit and Siemens brand appliances is a luxurious highlight and underlines the special quality of the entire house. The open fireplace in the living area provides you with cozy and cozy evening hours with your loved ones on colder days. On the first floor, you will also find two practical storage rooms with plenty of storage space and a guest WC.
The three well-designed rooms on the upper floor can be reached via the elegant wooden staircase. Thanks to an average ceiling height of approx. 3.50 meters, this living area has a pleasantly airy loft feel. The friendly bathroom with shower bath offers natural light, shines with elegant Italian designer tiles and offers further comfort with the towel radiator.
It gets even better, because the living area on the upper floor is adjoined by a granny apartment with the same high-quality fittings as the townhouse. The granny apartment can be reached via a separate staircase in the middle building. It has a fitted kitchen, a beautiful bathroom with a modern solid oak washbasin and a cozy east-facing balcony. Depending on your living requirements, you can rent out the granny apartment or make it available to your older children.
If, on the other hand, you want to create a much larger living area on the entire upper floor, the approx. 39 square meter granny apartment can easily be integrated into the townhouse. It is possible to create a direct connection between the upper floor of the townhouse and the granny apartment via the utility room. This option creates a huge living space with loft character on the upper floor, comprising four rooms and two bathrooms.
Original Weitzer quality oak parquet flooring with a fine white oiled finish is laid in all living areas. The house has underfloor heating. The larch wood windows with triple glazing meet the latest standards, and electric blinds on the windows make it easy to regulate the amount of light coming in.
The groundwater heat pump also ensures that this house achieves energy efficiency class A+ and is already equipped for the requirements of the future. The existing pre-installation of a photovoltaic system rounds off the well thought-out energy concept. An intelligent infiltration system has been installed on the property to ensure effective rainwater drainage.
The house is ready to move into.
The house is located in the second row of a traffic-calmed street in the heart of Altaubing. Aubing is considered a fresh air corridor in the foothills of the Alps and is known for its excellent air quality.
Due to its village-like character, good infrastructure and quick access to Munich city center, Aubing has developed into a very popular Munich district in recent years.
Families in particular will find everything their hearts desire in Aubing. Daycare centers, kindergartens, primary and secondary schools, high schools and even a university are all within easy reach of your new home. Shopping for your daily needs can easily be done on foot. Whether supermarkets, organic and farm stores, fruit and vegetable stores or bakeries, you have these stores in your immediate vicinity. Restaurants and cafés are also within walking distance for culinary delights. A post office, doctors and pharmacies round off the fantastic infrastructure.
A variety of leisure activities await you in and around Aubing. The Aubinger Lohe is a wonderful place for cycling, jogging and walking. There is a soccer pitch in Aubing for ball sports fans and a riding stable for horse enthusiasts. A golf course and beautiful bathing lakes with excellent water quality are just a 15-minute drive away.
Aubing has very good transport connections. You can walk to the Aubing S-Bahn station in approx. 10 minutes. The S4 train takes only about 15 minutes to the main station. The A8 freeway and the A99 ring road can be reached by car in around five minutes. Munich city center is about 30 minutes by car and the airport about 25 minutes.
- High-quality construction throughout
- Designer kitchen with BORA kitchen unit and Siemens brand appliances
- Open fireplace in the living room
- Original Weitzer oak parquet in all living areas
- Underfloor heating
- Larch wood windows with triple glazing
- Electric blinds on all windows
- Loft feeling thanks to medium ceiling height of approx. 3,50 meters on the upper floor
- Bathroom with Italian designer tiles and towel radiator
- Garden with mature trees and terraced granite walls
- Stylish terraces with durable Kebony wood
- Granny apartment with beautiful balcony and option to integrate into the townhouse
- Possibility to install a photovoltaic system
- Groundwater heat pump
- Effective rainwater drainage through intelligent infiltration system
- Large garden shed and tool shed
- Outdoor parking space
Sale by sole mandate.
Thank you for your interest in the townhouse we are offering, which is being sold on a bidding basis. We will be happy to send you the exposé.
Important information on the bidding process:
In the bidding process, you as a prospective buyer submit a declaration of intent to purchase in text or written form. You state the maximum price at which you are prepared to purchase the townhouse offered here. You are welcome to send us your offer by e-mail to info@isarestate.de or by post to Isar Estate e.K., Armanspergstraße 2, 81545 Munich.
The bidding process follows a completely different procedure than a classic auction. The prospective buyer is not obliged to purchase the property when submitting his offer. The seller also retains the freedom to decide whether and which offer he accepts from the prospective buyers.
In general, it can be assumed that the time window for submitting bids ends as soon as the owner decides to accept a bid and all parties to the contract agree on the purchase. The minimum bid price for this property is 1,249,000 euros.
The buyer's commission for the townhouse we are offering is 2.38% including VAT. The basis for calculation is the notarized purchase price.
The photos, texts and graphic representations published here are the property of Isar Estate e.K. and/or external service providers. It is not permitted for these to be used or passed on by third parties.
All information about the property is given to the best of our knowledge and is based on information provided by the seller and external sources. We cannot accept any liability for their accuracy and completeness. The floor plans are intended to give you a graphic overview of the room layout. They are not to scale. We do not guarantee the accuracy of this information.
Subject to errors and prior sale. The only legal basis is the notarized purchase contract.
Isar Estate is a member of the Immobilienverband Deutschland IVD, Verband der Immobilienberater, Makler, Verwalter und Sachverständigen, Region Süd e.V
Internal property ID: 489-6746
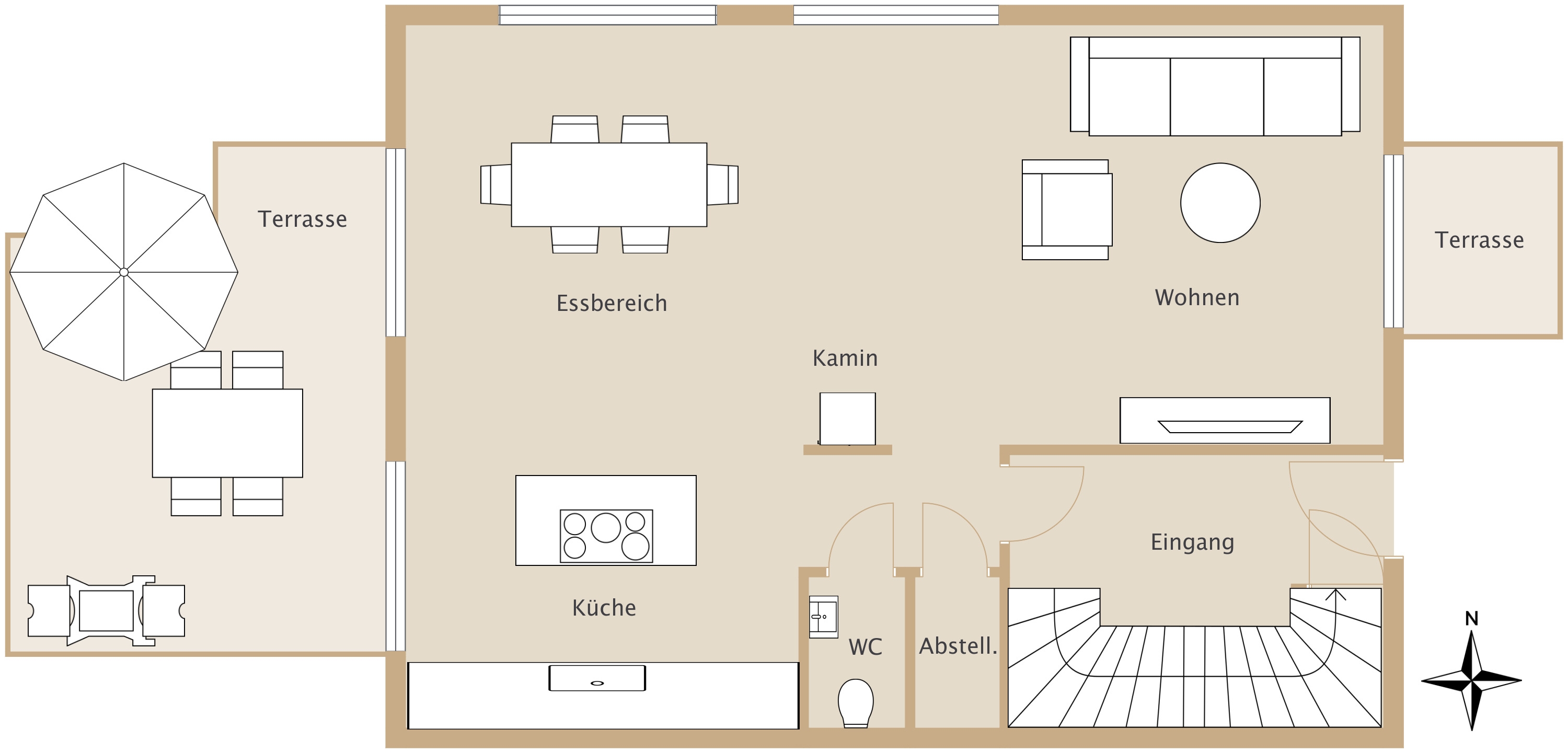
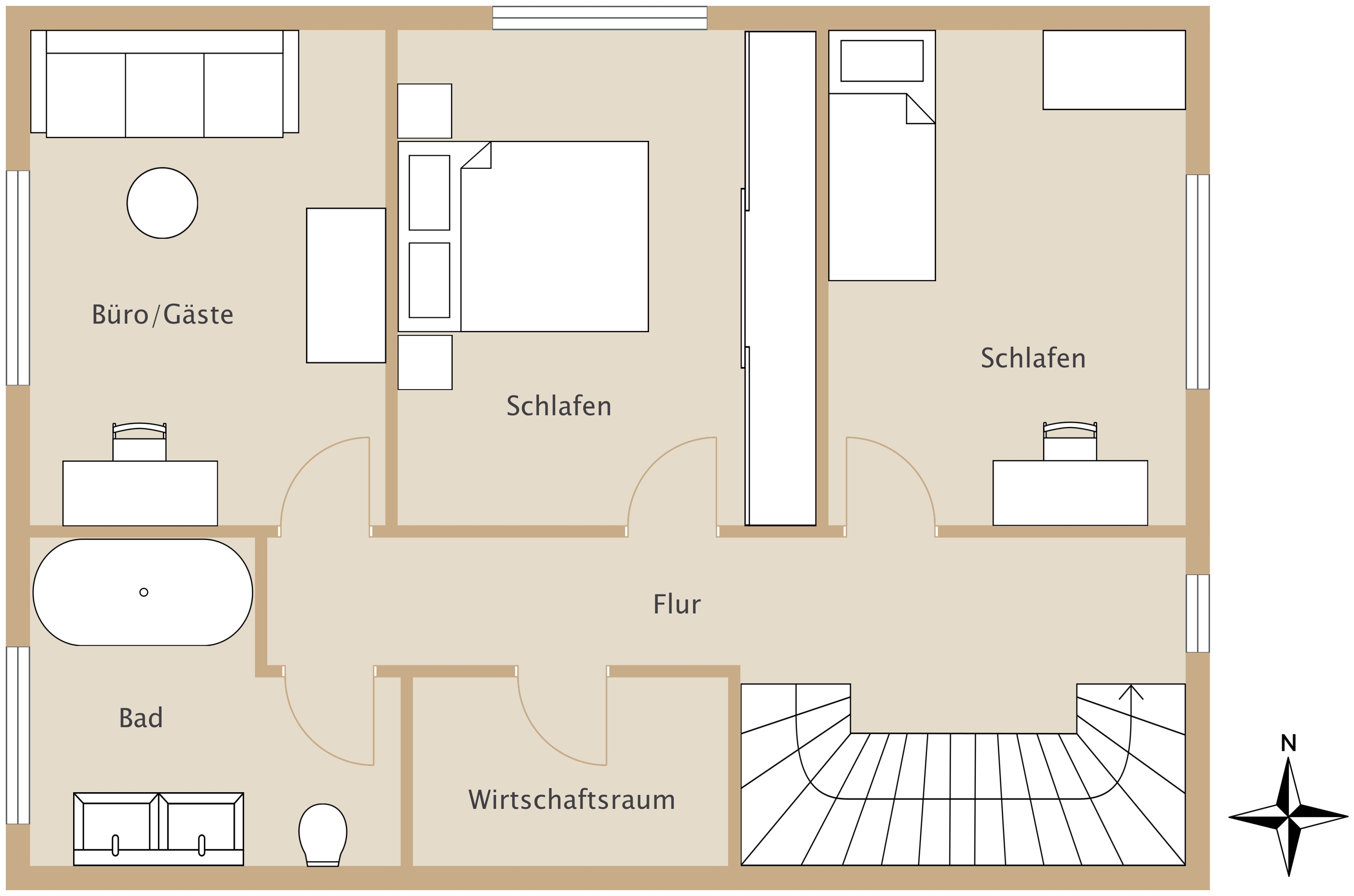
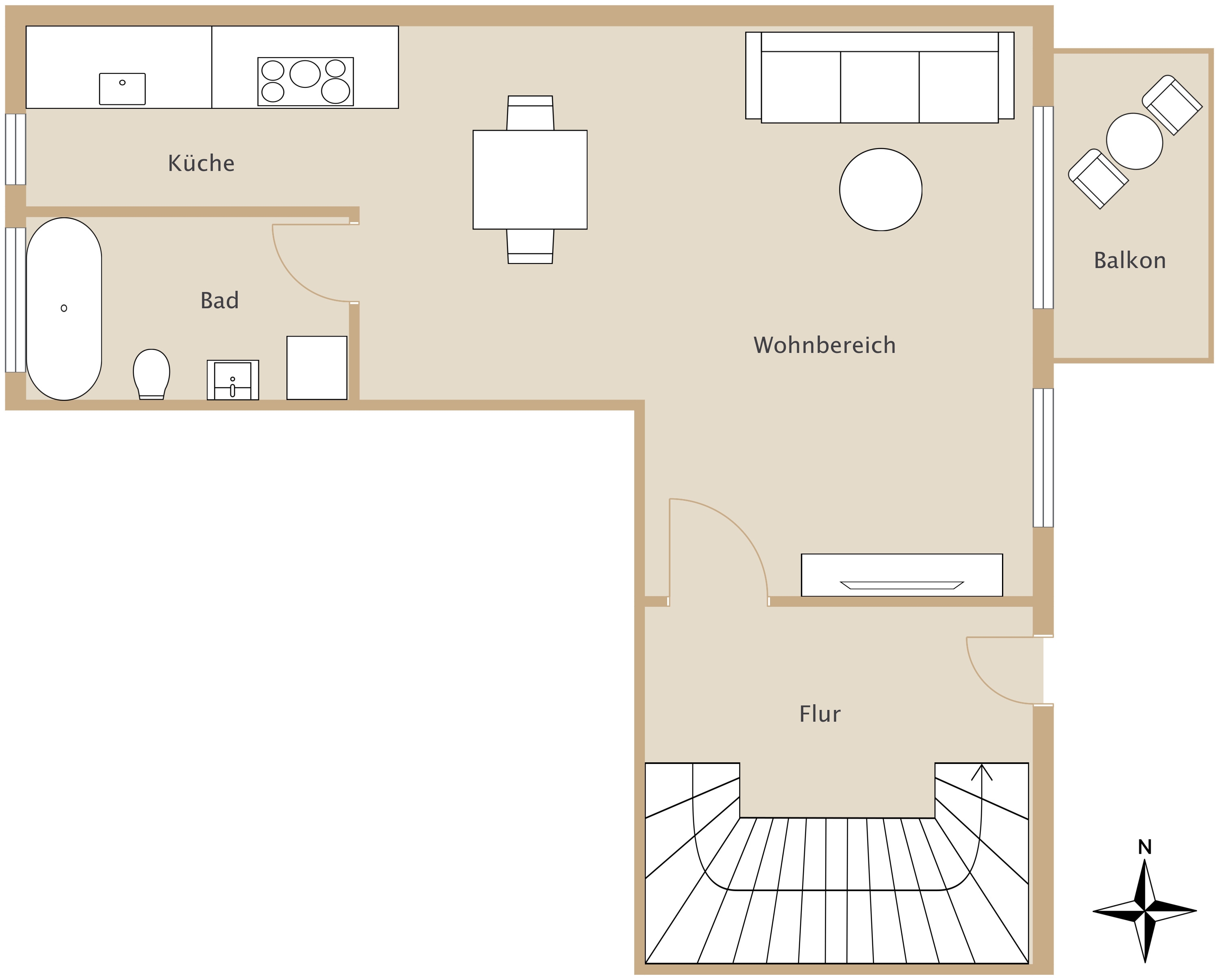
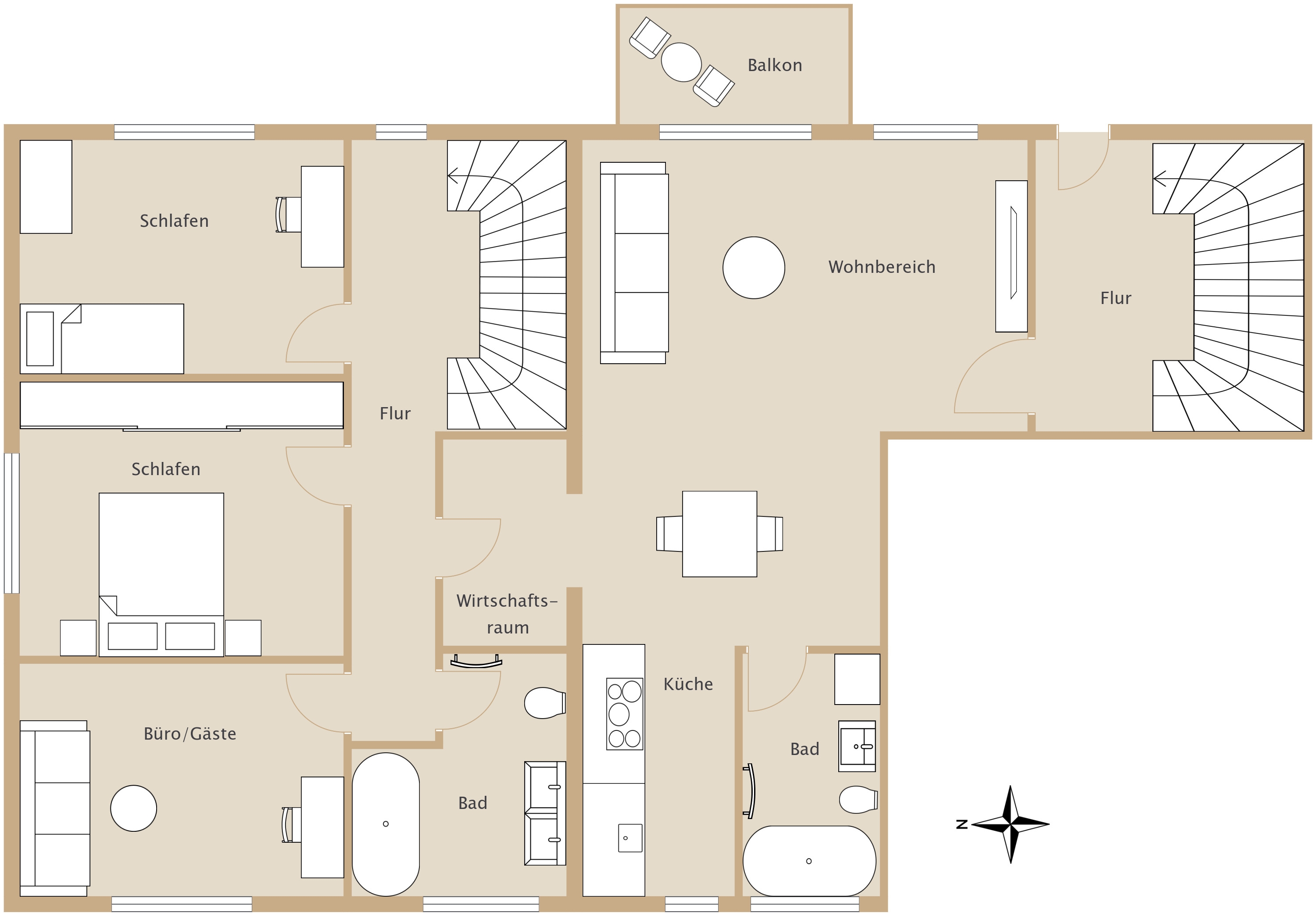
We will be happy to send you our comprehensive exposé with a detailed description of the property by e-mail.