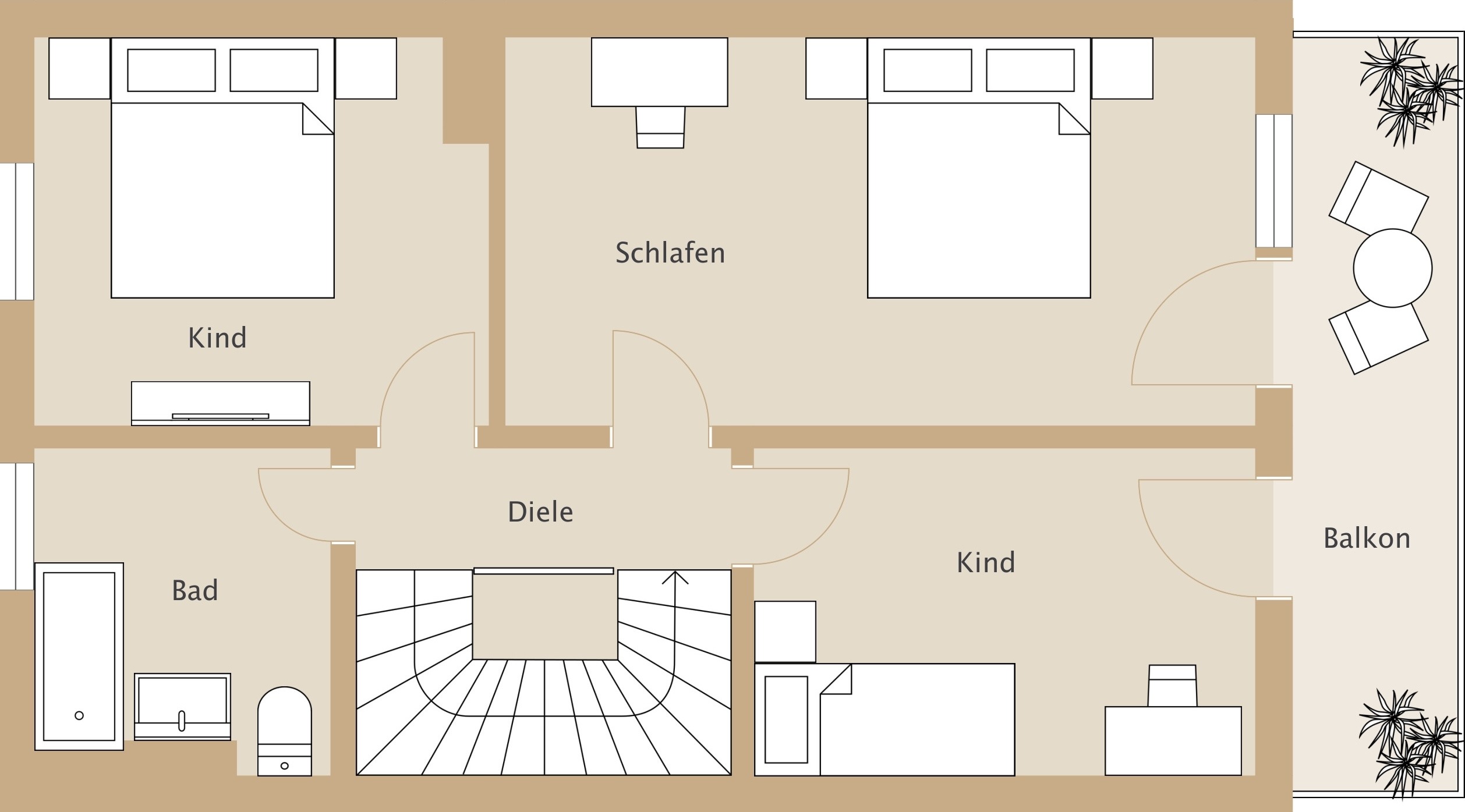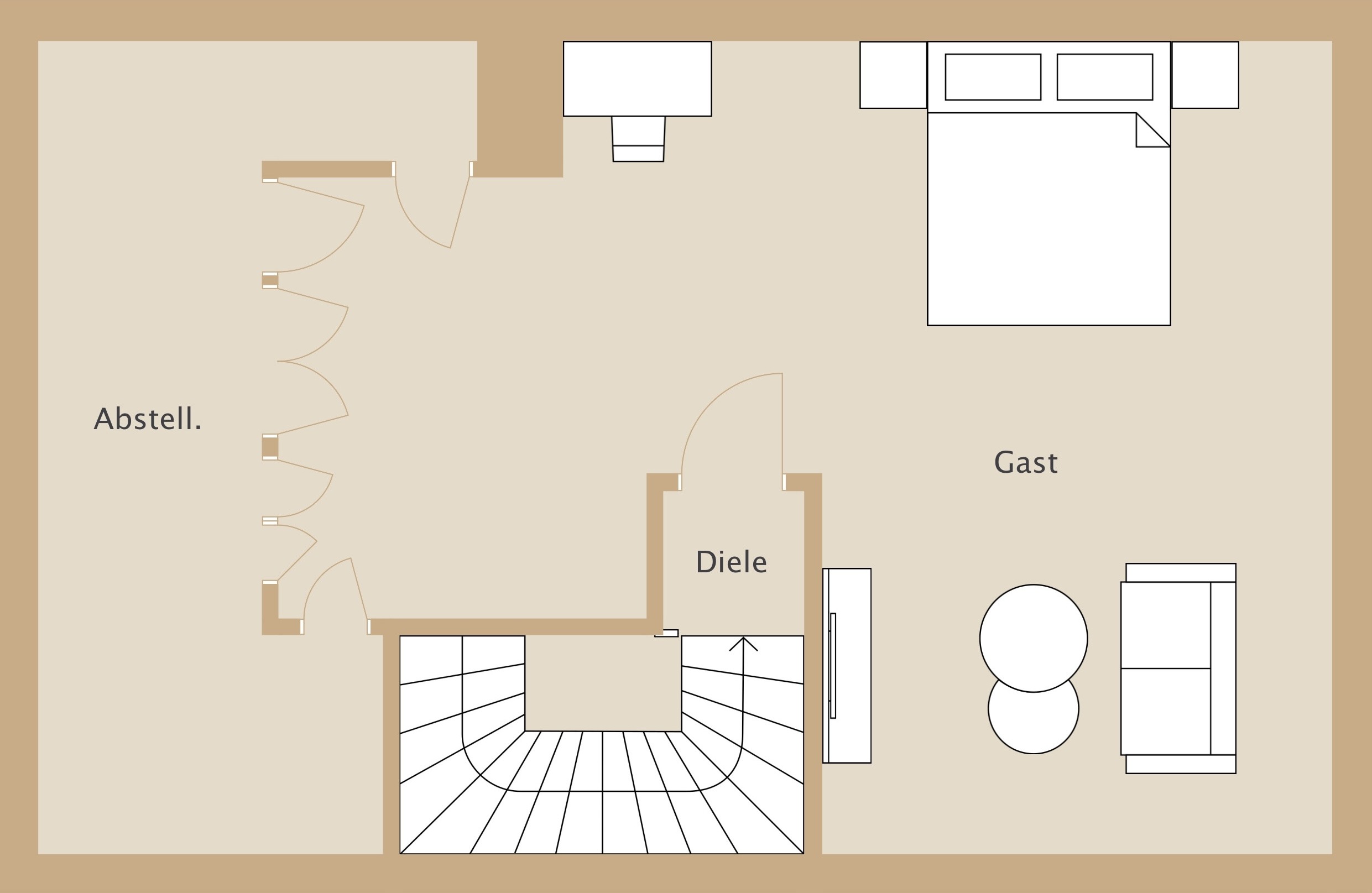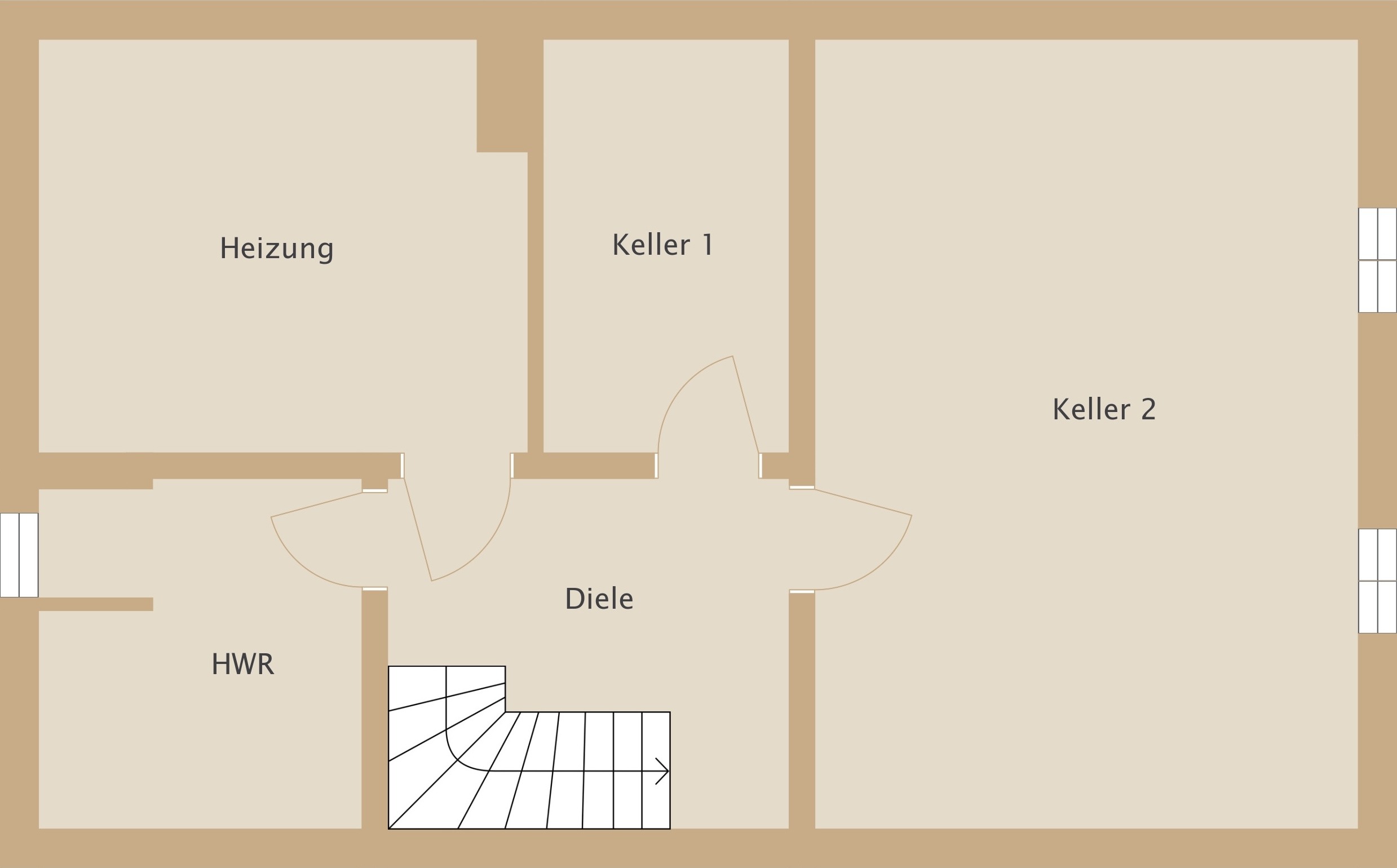
We will be happy to send you our comprehensive exposé with a detailed description of the property by e-mail.

We will be happy to send you our comprehensive exposé with a detailed description of the property by e-mail.
+++ SOLD +++
This charming terraced house, exclusively offered for sale by us, is situated in an absolutely quiet location in Maitenbeth in the district of Mühldorf am Inn. The ideally south-facing garden with its spacious terrace invites you to linger outside on nice days and recharge your batteries.
Thanks to the huge living and usable space of approx. 232 m², the terraced house is ideal for families. The house offers a large living and dining area with an open-plan kitchen, three living rooms on the second floor and a further room in the converted attic with plenty of natural light. There are two rooms and a utility room in the basement.
New oak parquet flooring has been laid throughout the first floor. The bathroom and guest WC have been extensively modernized, with the timeless natural stoneware tiles and high-quality fittings conveying a feeling of luxury and comfort. The other modernization measures can be found in the fixtures and fittings list.
For further information and photos, we will be happy to send you the exposé.
Maitenbeth is a charming village in the district of Mühldorf am Inn and is home to a friendly population of around 1900 inhabitants. The rural, picturesque atmosphere gives Maitenbeth its special flair.
The surrounding area of Maitenbeth has many sights to offer. Numerous well-signposted hiking trails invite you to discover the natural beauty of Maitenbeth's surroundings. The Eicher Tractor Museum in Forstern offers fascinating insights into the history of agriculture. Nature lovers can explore the nearby Hohenlindener Sauschütt forest adventure trail, while the local history museum in Wasserburg am Inn provides a deep insight into local history.
In terms of education, Maitenbeth offers the St. Agatha day nursery, Maitenbeth and Rechtmehring elementary school and the secondary school in Haag in Upper Bavaria, just six kilometers away. For secondary education, there is the Gars am Inn grammar school and the Luitpold grammar school in Wasserburg am Inn.
The Nah & Gut store on Kirchplatz in Maitenbeth not only functions as a grocery store, but also as a social meeting point for the residents of the community. Here you will not only find everything you need for your daily needs, but also a family atmosphere in which the residents enjoy meeting and exchanging ideas.
In the neighboring town of Haag i. OB, which can be reached by car in just seven minutes, you will find five different supermarkets, a drugstore and a pharmacy. Medical care is provided by several doctors and a hospital. There is also a general practitioner's surgery in Maitenbeth.
Maitenbeth is less than 45 minutes by car from Munich city center thanks to its quick access to the B12 and A94. This convenient location not only facilitates easy access to Munich's many urban amenities, but also allows quick access to the surrounding regions. There is a bus service from Maitenbeth to Haag, Gars am Inn and Wasserburg am Inn.
- Solid brick construction
- Huge living/usable area of approx. 232 m²
- Garden and spacious south-facing terrace area
- Large south-facing balcony
- New real wood oak parquet flooring on the first floor
- Modernized daylight bathroom with natural stoneware tiles
- Bathtub, walk-in shower, vanity unit, illuminated mirror
- Modernized guest WC with natural stoneware tiles
- Roller shutters with new pull straps
- Light-flooded attic with many skylights and ceiling spotlights
- Option to connect a wood-burning stove
- New skylight for plenty of daylight in the stairwell
- New sockets for all sockets and light switches
- Freshly painted wooden facades
- Garden shed
- Parking space
- Single garage
Sale on sole mandate.
Thank you for your interest in the terraced house we are offering in Maitenbeth. We would be happy to send you an exposé with further information.
The photos, texts and graphic representations published here are the property of Isar Estate e.K. and/or external service providers. It is not permitted for these to be used or passed on by third parties.
All information about the property is given to the best of our knowledge and is based on information provided by the seller and external third parties. We cannot accept any liability for their accuracy and completeness. The floor plans are intended to give you a graphic overview of the room layout. They are not to scale. We do not guarantee the accuracy of this information.
Subject to errors and prior sale. The only legal basis is the notarized purchase contract.
Isar Estate is a member of Immobilienverband Deutschland IVD, Verband der Immobilienberater, Makler, Verwalter und Sachverständigen, Region Süd e.V.
Internal property ID: RO-310-6748




We will be happy to send you our comprehensive exposé with a detailed description of the property by e-mail.