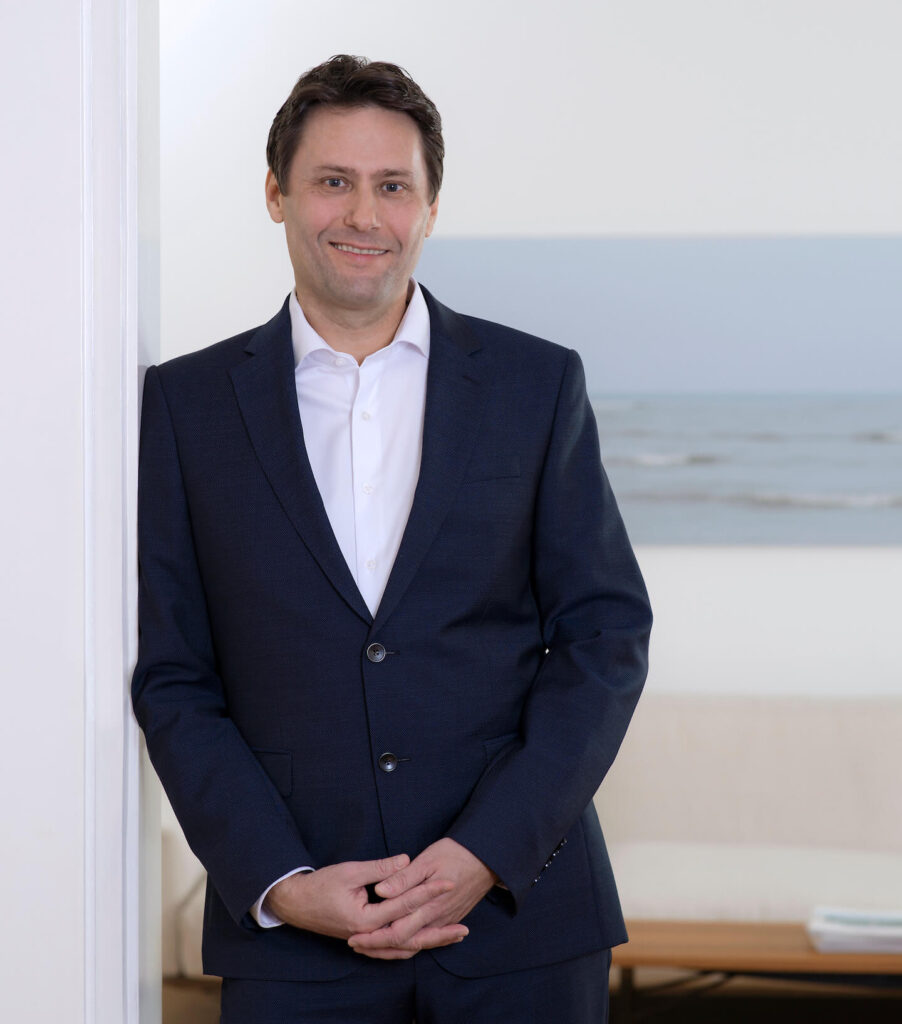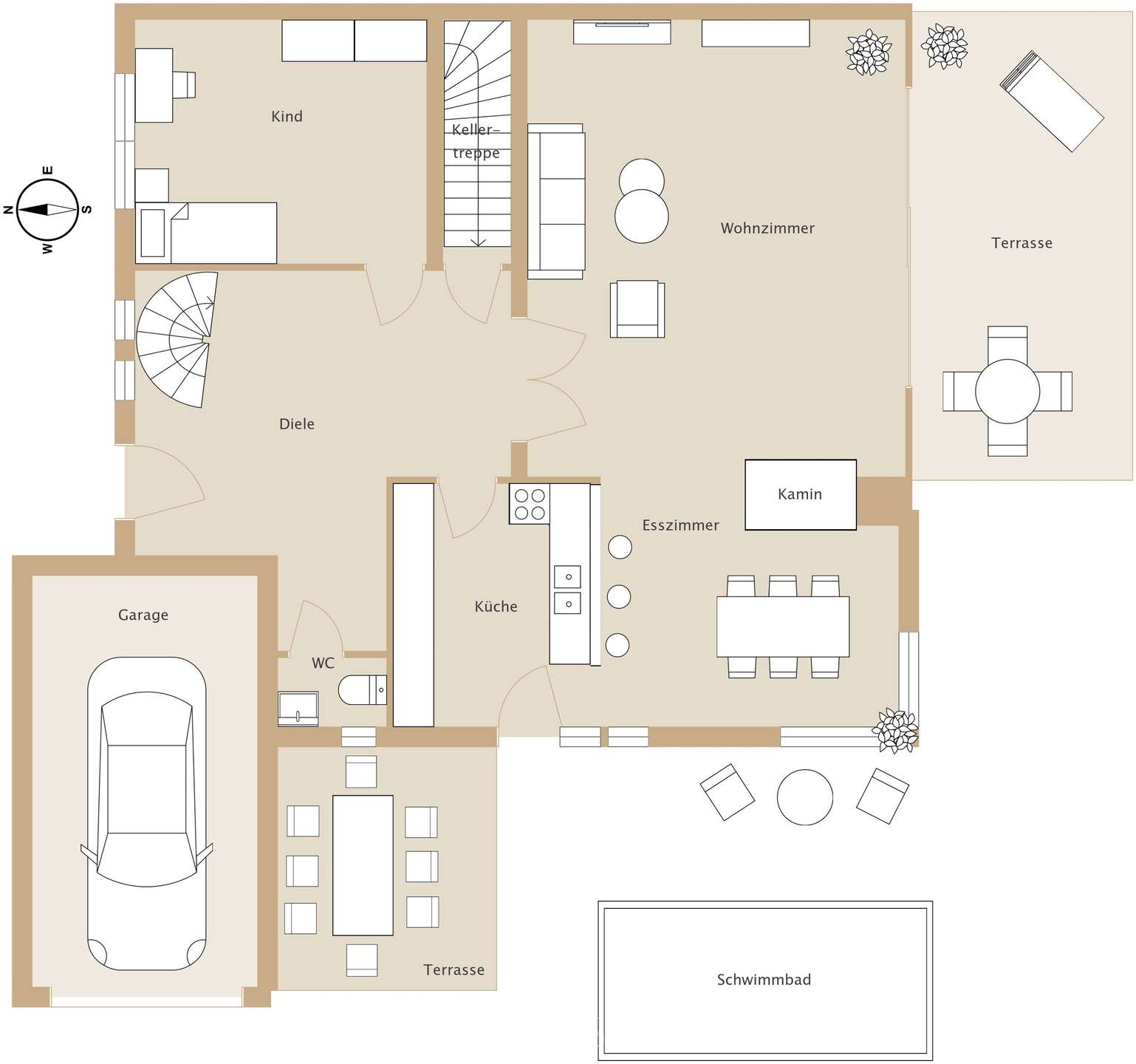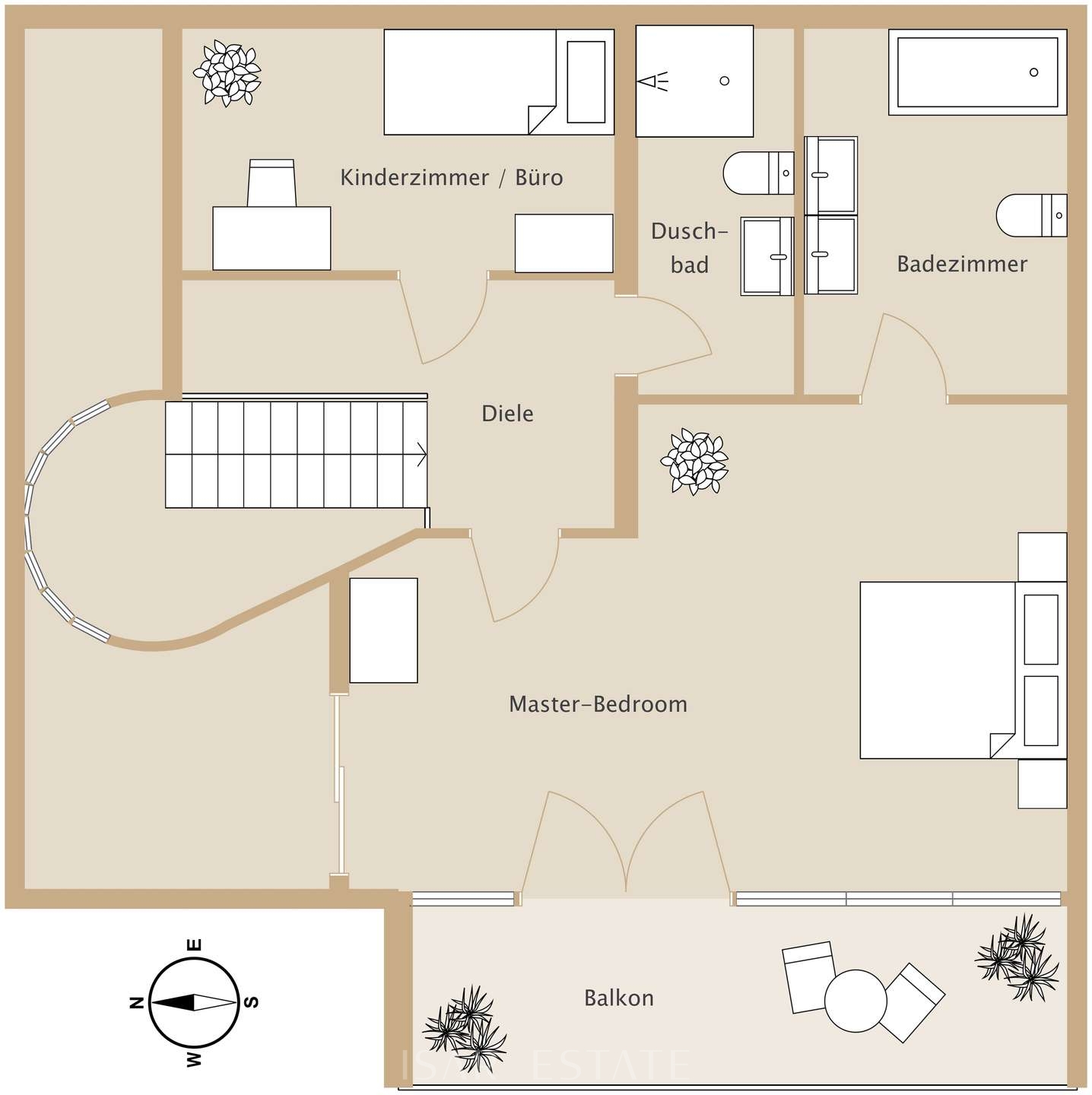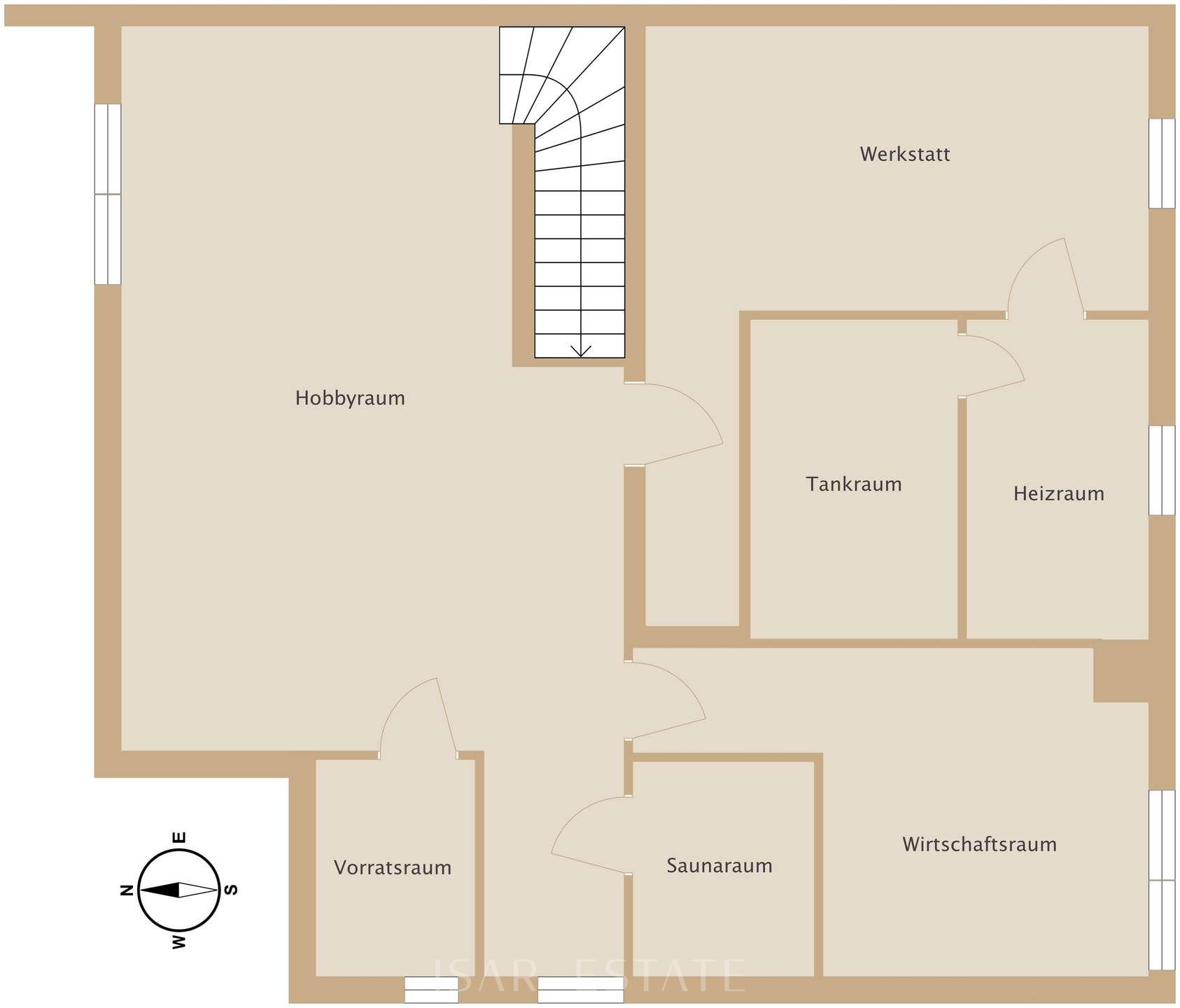
Isar Estate
Founder: Dipl.-Kfm. Christian Dürr
Do you have a request? We are happy to be there for you and look forward to hearing from you.

Isar Estate
Founder: Dipl.-Kfm. Christian Dürr
Do you have a request? We are happy to be there for you and look forward to hearing from you.
+++ SOLD +++
Are you looking for a house with a garden and swimming pool in a quiet area with good transport links to Munich? Then you've come to the right place. The semi-detached house in country house style offered for sale here is in an absolute dream location in Sauerlach. On entering the property, the house looks more like a detached house and stands on a corner plot of approx. 520 square meters with a south-west orientation.
The bright hallway area with its stylishly curved open staircase to the upper floor already reflects the character of this house, which is characterized by its spacious and solid construction. From the very large living and dining area, you have a wonderful view of the beautifully landscaped garden at all times. The open kitchen and the cozy fireplace also contribute to the fact that this living area, as the heart of the house, creates a particularly high quality of living. There is a further room on the ground floor, which is ideal for use as a home office or children's room.
On the upper floor, the large master bedroom with walk-in closet and charming, modernized bathroom is a delight. From the master bedroom you also have access to the impressive west-facing balcony. There is also a smaller room and a second bathroom with shower on the upper floor.
The house has a full basement and also offers plenty of space in the basement. Here you will find a large hobby room, space for a sauna and a workshop, a utility room, storage room and the tank and boiler room.
The garden faces south and west and has terraces on both sides, part of which is covered and can be used as an outdoor seating area. The swimming pool invites you to exercise and cool off on hot summer days.
The house is currently still rented out.
The house is in an absolutely quiet location in Sauerlach, the largest municipality in the district of Munich with approximately 8,000 inhabitants. Idyllic fields and forests lie at your feet in the immediate vicinity, you live here in the middle of nature. Sauerlach is known as the gateway to the Bavarian Oberland thanks to its proximity to a variety of recreational areas and the many paths for hiking and cycling. Incidentally, the Via Bavarica Tyrolensis, the approximately 225-kilometre-long cycling and hiking trail from Munich to Tyrol, also passes through Sauerlach. Other attractions are the Celtic redoubt and the local history museum.
Children are also well catered for in Sauerlach. In addition to the seven childcare facilities and the primary school, Sauerlach will even have its own grammar school from 2026. Until then, the grammar schools in Oberhaching and Unterhaching are a good alternative; the S-Bahn runs from Sauerlach directly to these two towns.
For shopping in Sauerlach you will find several supermarkets and organic food stores and a drugstore. Medical care is provided by numerous doctors, dentists and two pharmacies.
Sauerlach has very good transport connections. The S-Bahn takes you to Munich's main railway station in only about 30 minutes, and by car you can reach the motorway junctions to the A8 towards Munich, Nuremberg and Austria in just a few minutes.
- Beautiful garden with south and west exposure
- Swimming pool
- Two terraces
- Covered outdoor seating area
- West facing balcony
- Spacious living and dining area with garden view
- Open kitchen
- Fireplace
- 3 bedrooms
- 2 bathrooms, one of them completely modernised
- Large cellar with valuable usable space
- Guest WC
- Garage
Sale on sole mandate.
Thank you for your interest in the semi-detached house we are offering for sale. We would be happy to send you an exposé with further information. Please send us your full address and telephone number.
The photos, texts and graphic representations published here are the property of Isar Estate e.K.. It is not permitted for these to be used or passed on by third parties.
All details about the property are given to the best of our knowledge and are based on information provided by the vendor. We cannot accept any liability for their accuracy and completeness. The floor plans are intended to give you a graphic overview of the room layout. They are not to scale. We cannot guarantee the accuracy of this information.
Subject to errors and prior sale. The only legal basis is the notarized purchase contract.
Isar Estate is a member of Immobilienverband Deutschland IVD, Verband der Immobilienberater, Makler, Verwalter und Sachverständigen, Region Süd e.V.
Internal property ID: RO-160-6725


