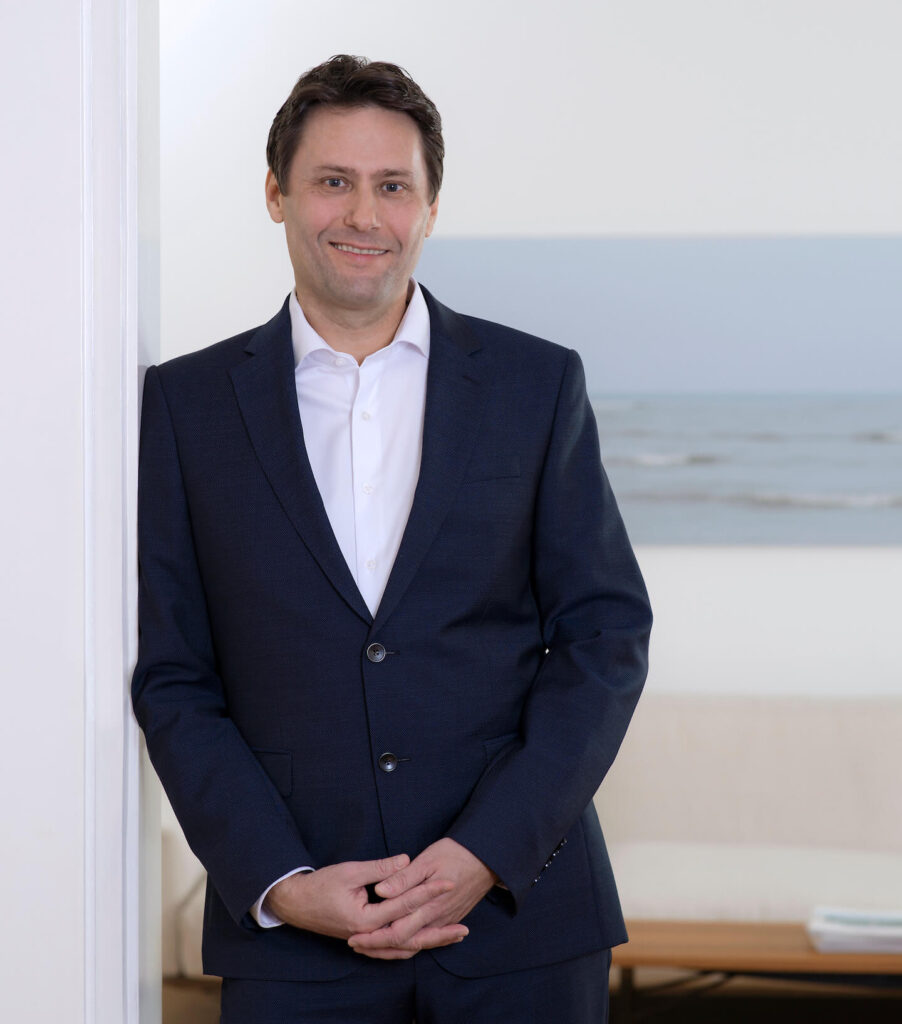
Isar Estate
Founder: Dipl.-Kfm. Christian Dürr
Do you have a request? We are happy to be there for you and look forward to hearing from you.

Isar Estate
Founder: Dipl.-Kfm. Christian Dürr
Do you have a request? We are happy to be there for you and look forward to hearing from you.
In an absolute dream location in Straubing, this stately property perfectly combines the classic elegance of timeless architecture with the comfort and technical sophistication of modernity. The prestigious ensemble consists of the main building and outbuildings, an idyllic park with mature trees and a swimming pond as well as a garden area with fruit trees.
The architecturally well thought-out spatial planning in every detail is reminiscent of the principle of the golden ratio, which ensures a uniquely harmonious living experience. The finest building elements and materials breathe the magic of exclusivity and luxury into the entire residence. The successful interplay of selected Art Nouveau elements and magnificent marble variations lends the villa the glamorous touch of a stately residence.
A variety of usage concepts can be implemented on the property. The space available in the outbuilding makes it possible to accommodate employees and organize larger events. The ensemble is also perfectly suited as a conference venue for the management level of a company to retreat from everyday operations and work strategically.
Upon entering the villa, the bright reception hall with its open staircase and imposing Statuario marble gives you an impressive welcome. The area consisting of the dining room, living room and library has very clear structures with a room height of 2.95 meters and offers a wide range of design options to realize your living ideas. The view of the huge park and the terrace area with its tall palm trees as summer planting underlines the quality of living in these light-flooded rooms. Further highlights include the fireplace in the library, clad in golden yellow Portoro marble, and the handmade tiled stove in the dining room.
On the upper floor, the master bedroom with its luxury bathroom and private dressing room catches the eye. From the west-facing balcony, you can enjoy the beautiful view of the park with its mature trees. The three other rooms are ideal bedrooms, and there is also a further bathroom.
There is a separate guest area on the top floor. Here there is a bedroom, a private bathroom and a small kitchenette. There is also a work area with two rooms on the top living level. There is ample space here for an office, a lounge and an archive, for example.
The basement of the villa has a wellness area with fitness equipment, sauna, whirlpool and shower. Another highlight is the air-conditioned wine cellar with antique doors, which offers every comfort and the perfect conditions for storing high-quality wines.
A 78 m² service apartment and an original rustic Bavarian parlor, where you can celebrate cozy parties, are integrated into the villa's outbuilding. The outbuilding also offers space for larger events. One section is suitable for accommodating vintage cars.
The 5000 m² park has the aura of a castle garden, where fascinating themed areas invite you to linger and unwind depending on the time of day. Sculptures, statues and antique columns interact with the impressive trees and the huge swimming pond to create a unique atmosphere.
The property can optionally be purchased with all the furnishings. Many pieces of furniture are unique, have been custom-made and fit perfectly into the respective rooms.
The property has two entrance gates, the main gate and a side gate for suppliers and staff. There is a garage and three further covered parking spaces in the courtyard. The property is secured by an alarm system.
The property is situated in an absolutely quiet location in the university town of Straubing, which stands for economic strength, innovative spirit and a very high quality of life. The history of Straubing is impressive. Today's city center was founded by the Wittelsbach Duke Ludwig the Kelheimer in 1218. Its location on the Danube encouraged further settlement and economic growth.
Today, Straubing has a population of almost 50,000 and offers an excellent infrastructure and a wide range of leisure activities. Families with children can choose from a wide range of daycare centers, kindergartens, primary and secondary schools, high schools, vocational schools, business schools and universities. Medical care is excellent. Whether ice hockey, football, volleyball, American football, handball, badminton, tennis, golf, horse riding, athletics, gymnastics or swimming - you will find a suitable offer for these and many other sports in Straubing. The Gäubodenvolksfest, which takes place in August, is a real attraction with around 1.3 million visitors every year and is the second largest folk festival in Bavaria after the Oktoberfest. You will also find an abundance of restaurants and beer gardens. The shopping facilities are excellent.
Straubing is only about 30 minutes by car from Regensburg and just over an hour from Munich Airport. Straubing-Wallmühle Airport, which caters to private air traffic and business travelers, is only a ten-minute drive away.
VILLA
- 14 bedrooms and four bathrooms
- Master bedroom with dressing room and luxury bathroom
- Master bathroom with Portoro marble elements
- Library with fireplace, clad in Portoro marble
- Handmade tiled stoves in the dining room and kitchen
- Antique living room door with Art Nouveau leaded glass
- Art Nouveau glass elements in the entrance area
- Herringbone oak parquet flooring in the ground floor living area and master bedroom
- Strip parquet flooring in the other living areas
- Floorboards, Stairs and bathrooms with Carrara Statuario marble
- Heating cladding with Serpentinite marble
- Washbasin and shelves in the attic bathroom with Siena marble
- Various elements in the house made of Tauern granite
- Air conditioning in the master bedroom and attic
- Wellness area with fitness room, sauna and whirlpool
- Air-conditioned wine cellar
- Utility room with separate entrance for suppliers
- Custom-made furnishings in many rooms
- Sun terrace with palm trees as summer planting
- Electric shutters
- Smarthome control via intelligent bus system
- New heating 2021 with two odorless oil tanks of 5000 liters each
- Alarm system with direct connection to the security service
- Garage and three covered parking spaces
- Fiber optic connection
OUTBUILDING
- Outbuilding with a total of 418 m² of usable space
- Service apartment with approx. 78 m² living space
- House within a house: Quaint Bavarian parlor for cozy parties
- Archive room in the attic
- Optional use of a section for vintage cars
PARKING
- Poplars, Japanese maple, sequoia, alders, birches
- Fantastic terraces and themed seating areas
- Enchanting statues, sculptures and antique columns
- Own fountain
- Automatic irrigation system for the outdoor areas
- Large swimming pond
- Orchard with walnut, cherry and pear trees (additional area 1.751 sqm)
Sale on sole mandate.
Thank you for your interest in the stately home in Straubing offered by us.
The photos, texts and graphic representations published here are the property of Isar Estate e.K. and/or external service providers. It is not permitted for these to be used or passed on by third parties.
All information about the property is given to the best of our knowledge and is based on information provided by the seller and external third parties. We cannot accept any liability for their accuracy and completeness. The floor plans are intended to give you a graphic overview of the room layout. They are not to scale. We do not guarantee the accuracy of this information.
The broker's commission for private buyers is 1.785 % incl. VAT, for commercial buyers 3.57 % incl. VAT.
Subject to errors and prior sale. The only legal basis is the notarized purchase contract.
Isar Estate is a member of Immobilienverband Deutschland IVD, Verband der Immobilienberater, Makler, Verwalter und Sachverständigen, Region Süd e.V.
Internal property ID: 485-6749
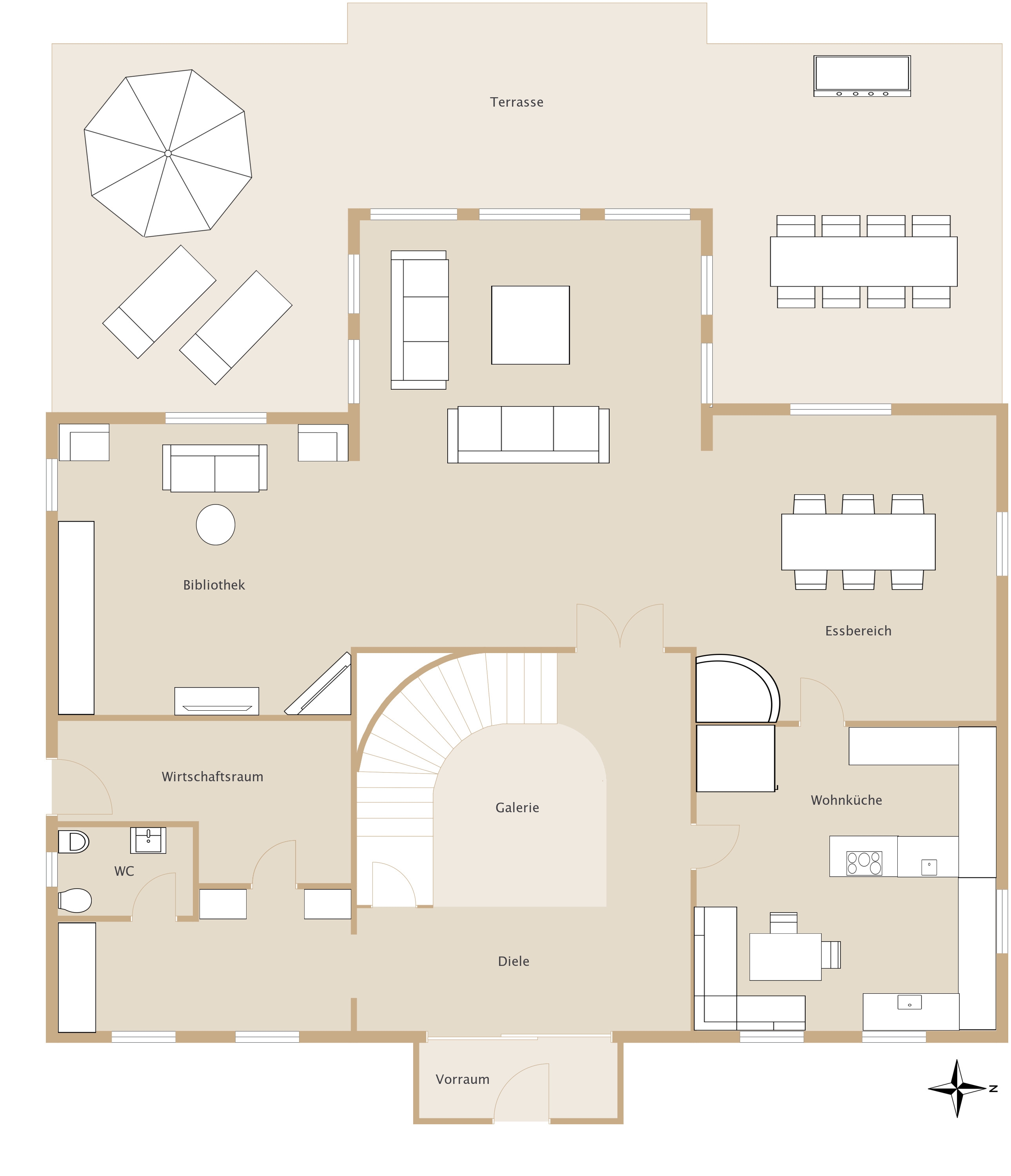
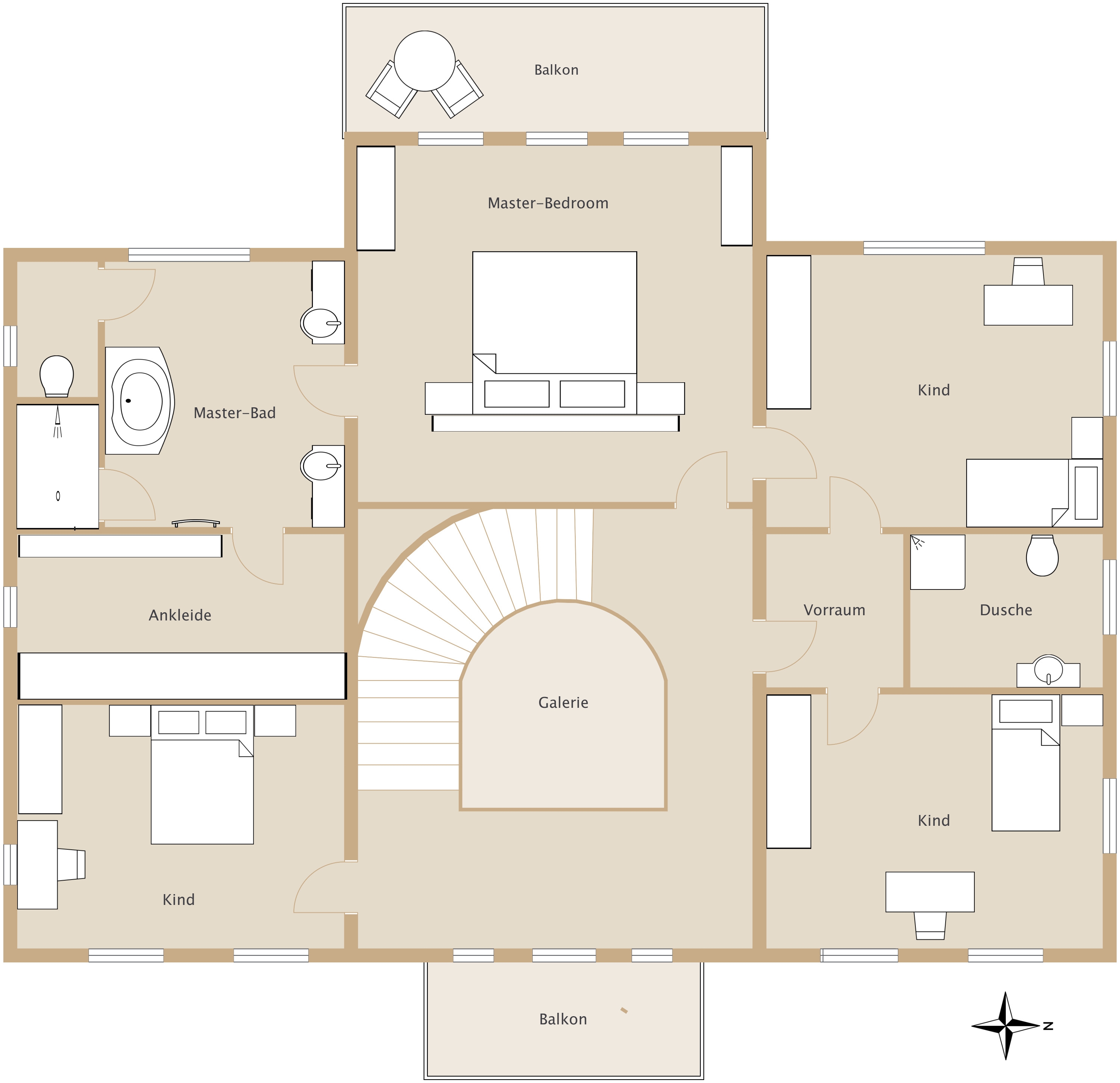
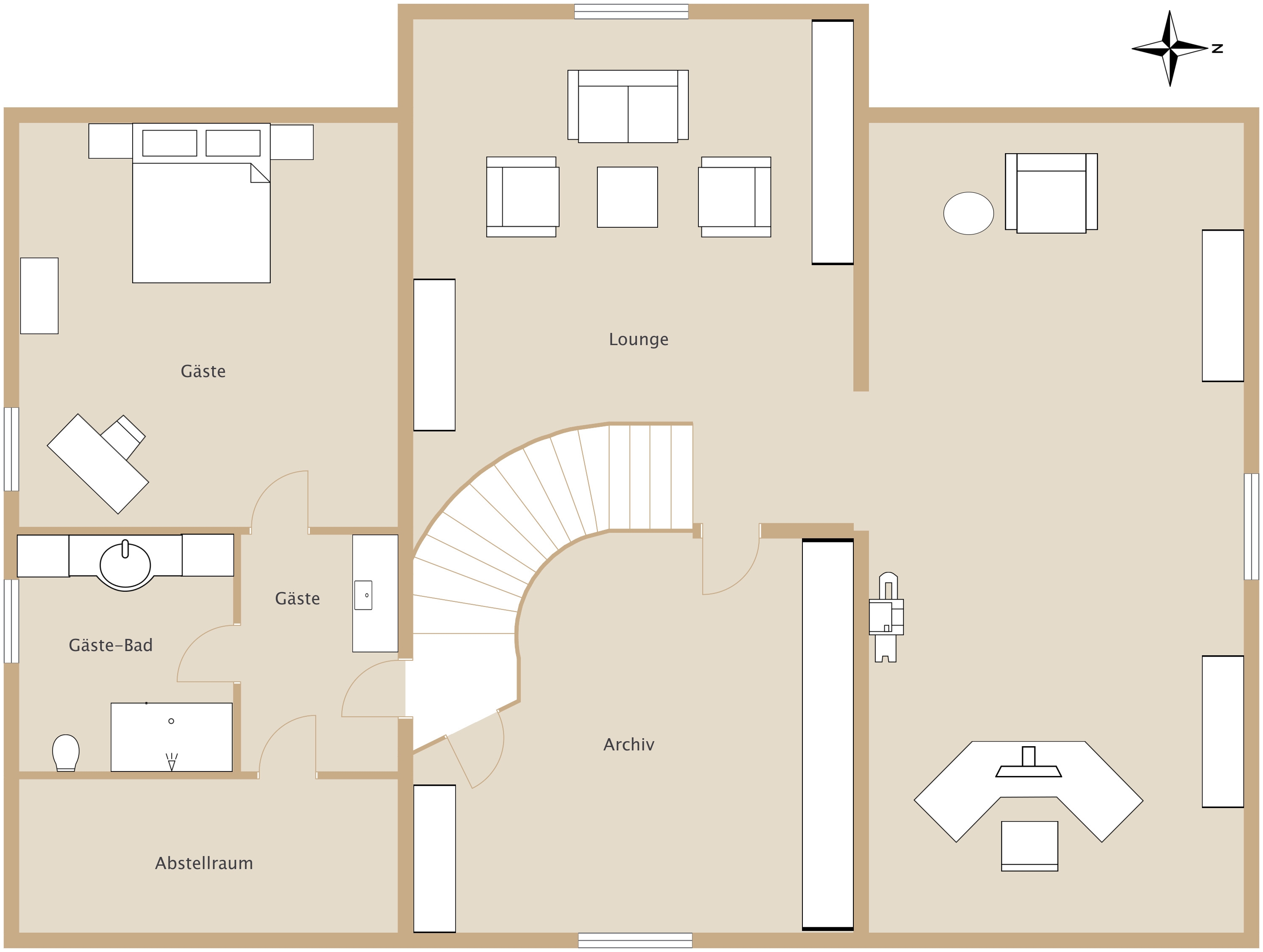
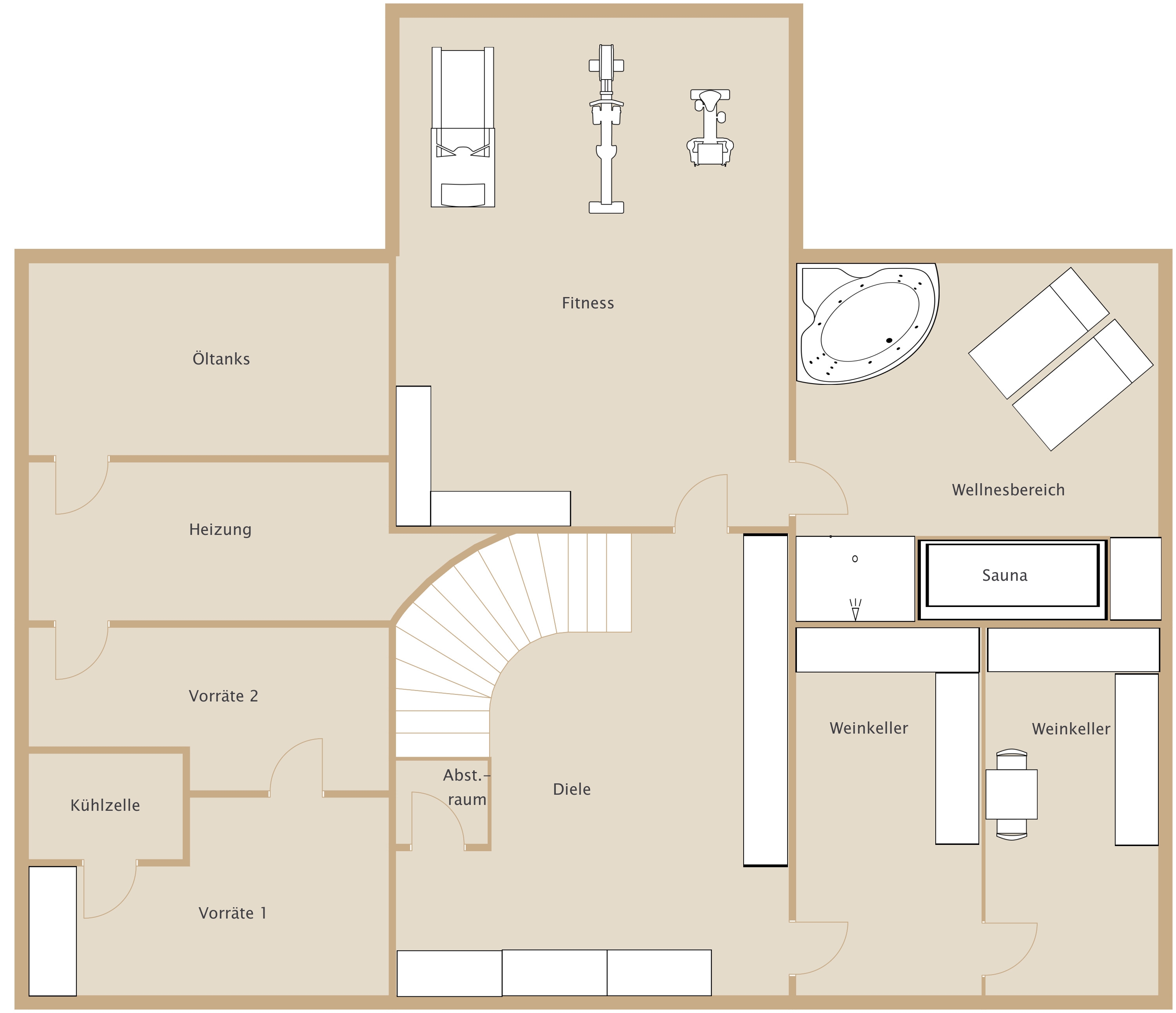
We will be happy to send you our comprehensive exposé with a detailed description of the property by e-mail.