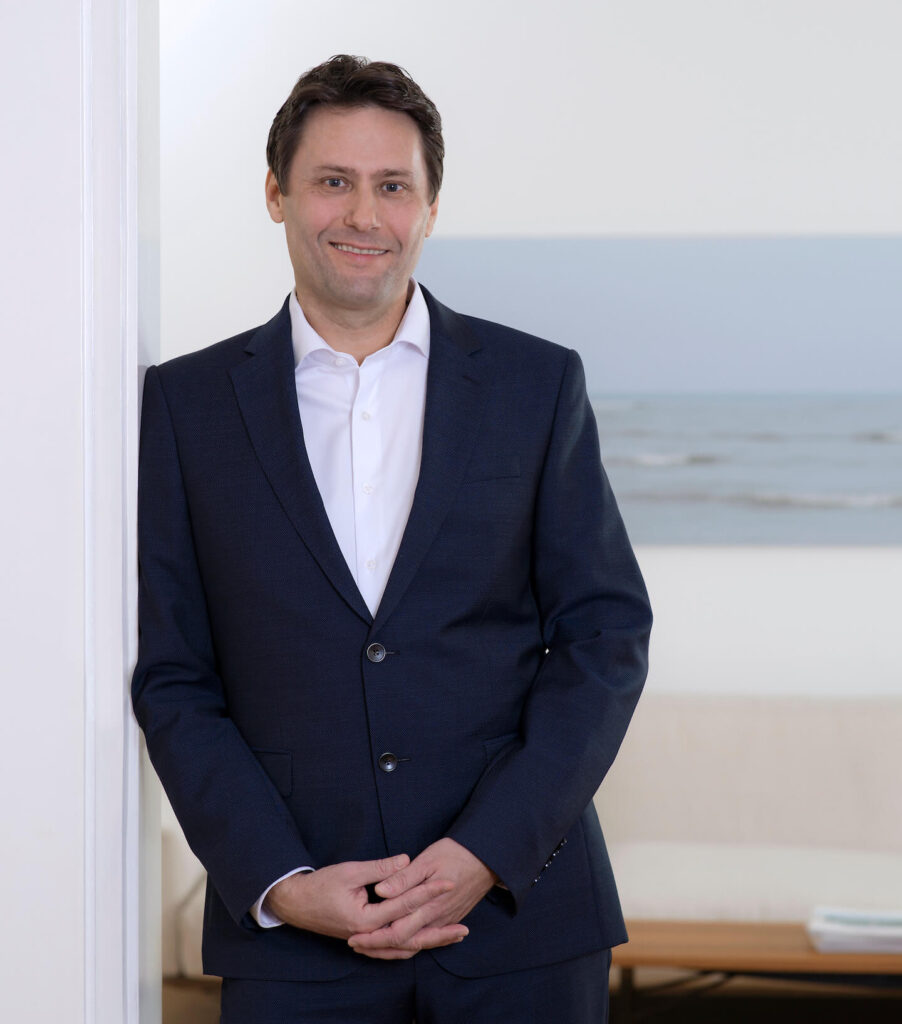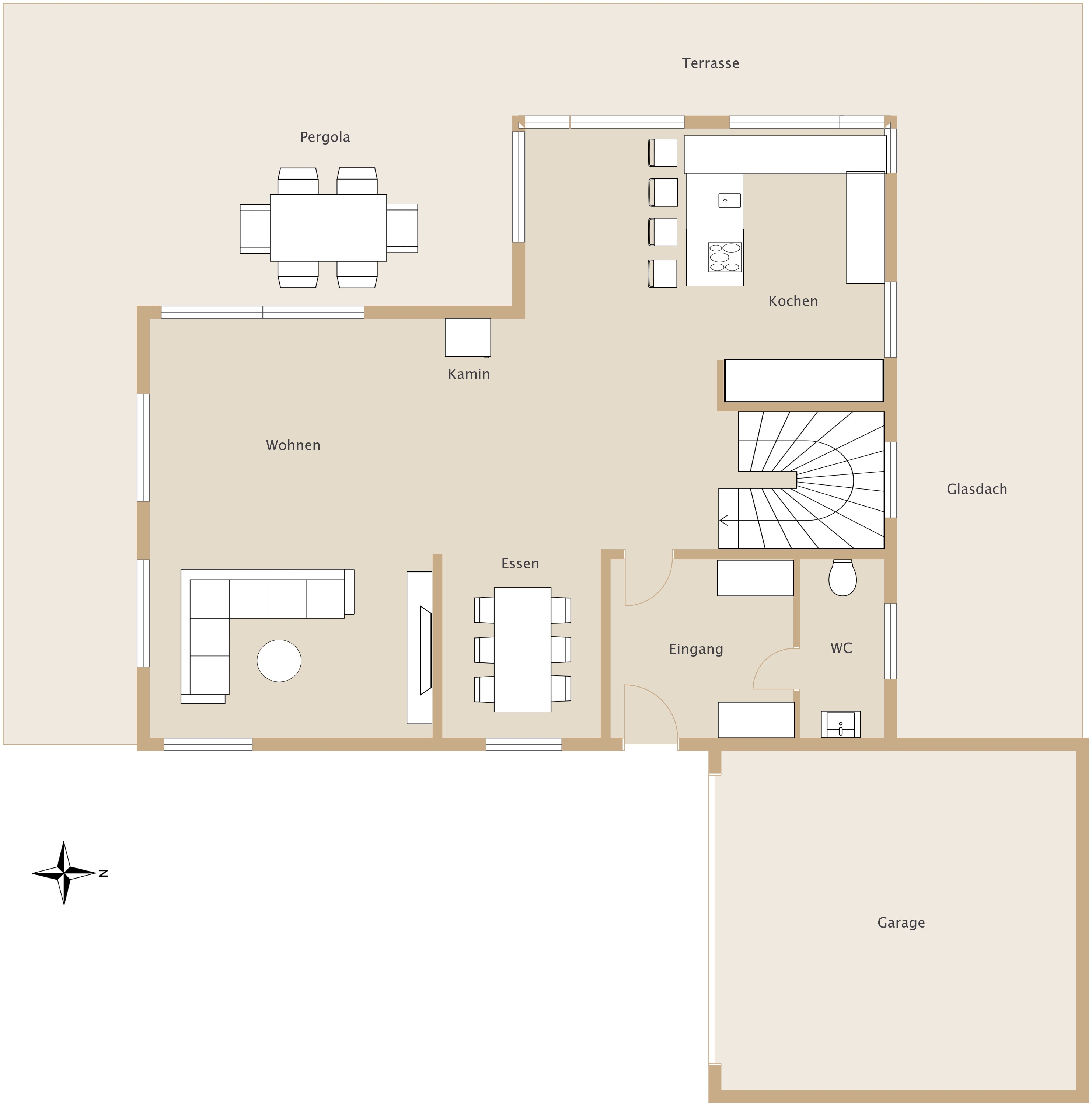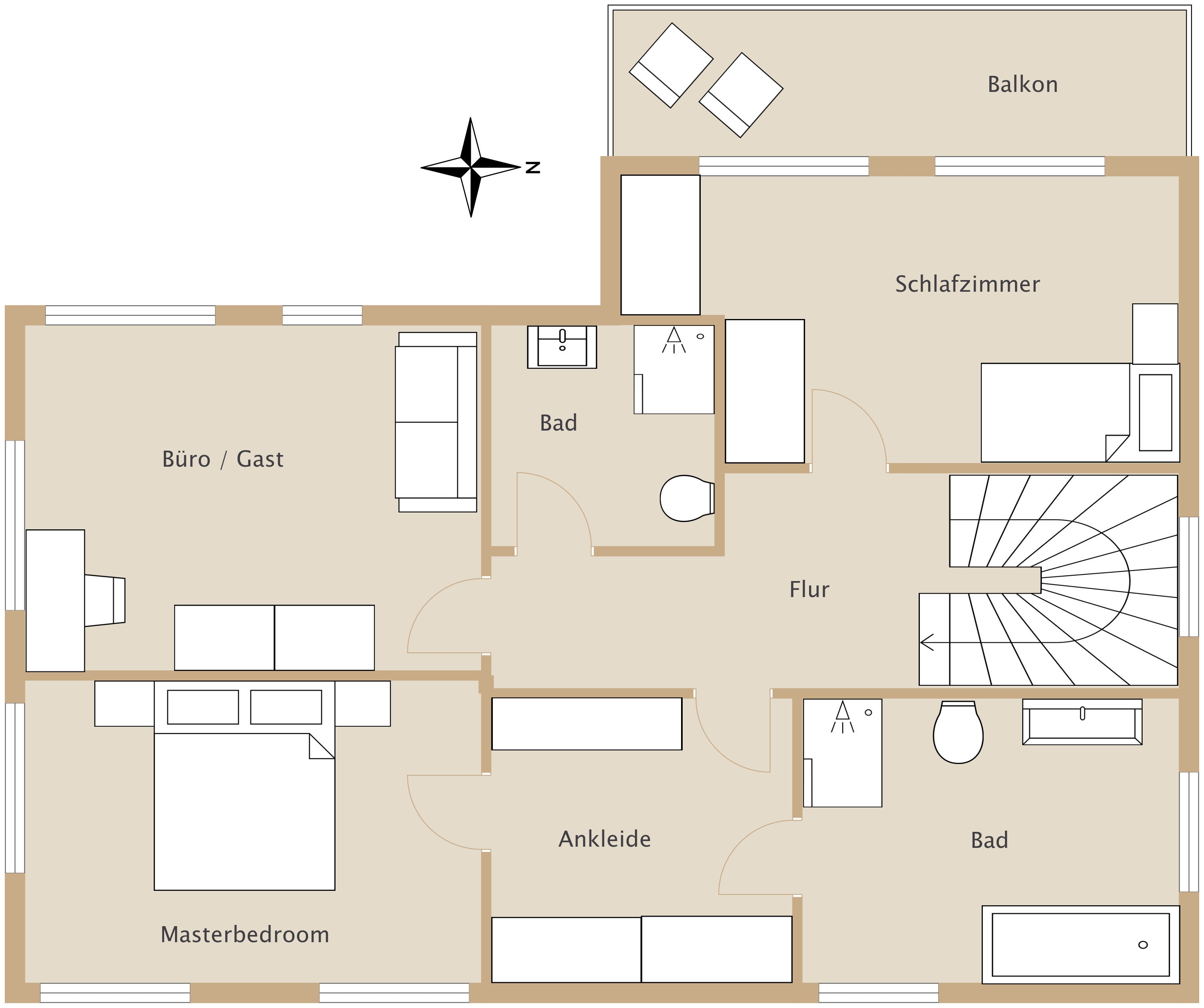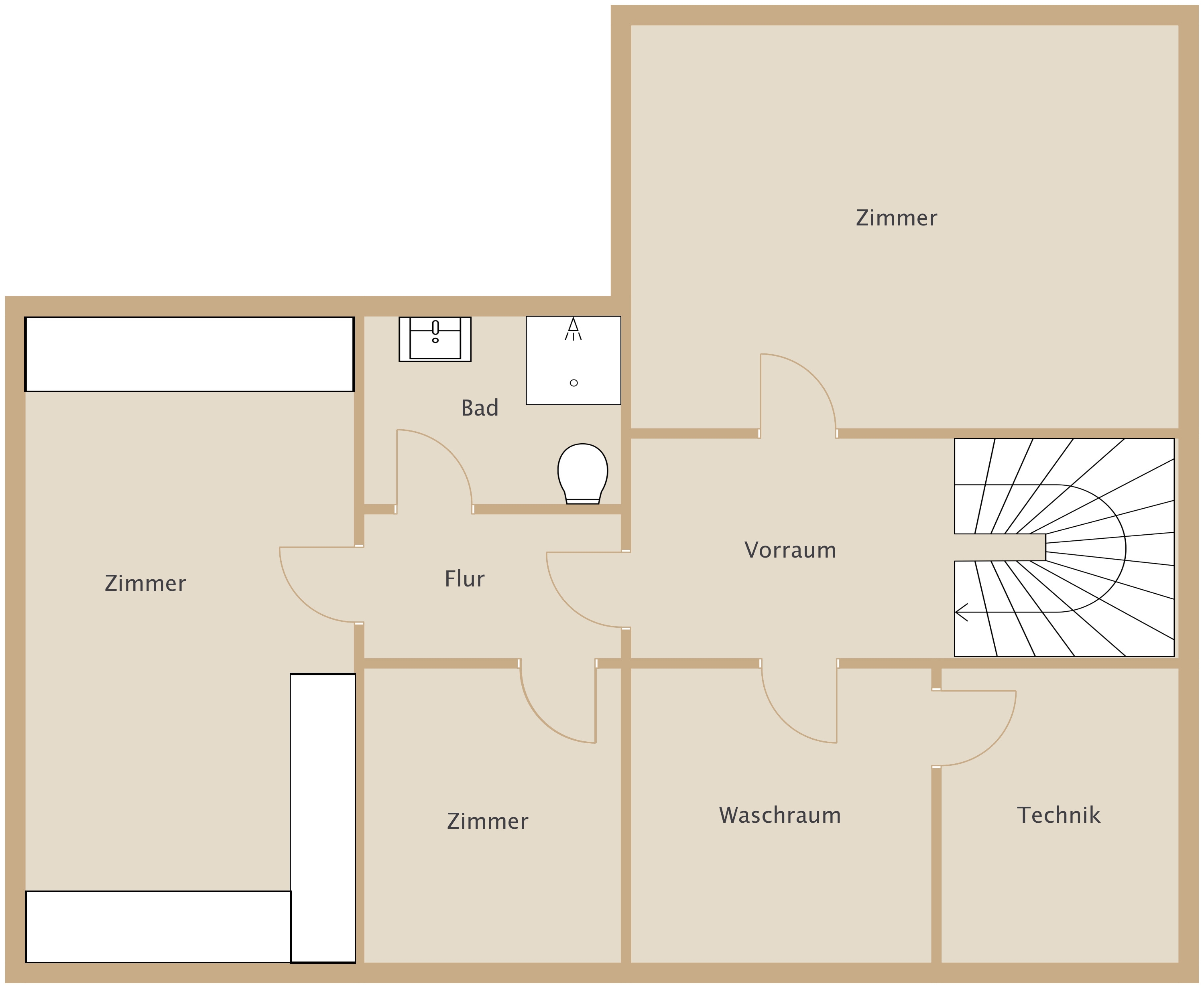
Isar Estate
Founder: Dipl.-Kfm. Christian Dürr
Do you have a request? We are happy to be there for you and look forward to hearing from you.

Isar Estate
Founder: Dipl.-Kfm. Christian Dürr
Do you have a request? We are happy to be there for you and look forward to hearing from you.
+++ SOLD +++
Are you looking for a modern detached house with the character of a villa that offers a luxurious living ambience with its exclusive furnishings? This is exactly what you will find with the house we are offering, which was built in 2020 in an excellent location near the enchanting Isarhochufer.
The intelligent entrance door with automatic 3-point locking takes you into the spacious entrance area, which offers plenty of storage space for clothes and shoes with its built-in cupboards and checkroom. The guest WC with illuminated antoniolupi designer washbasin underlines the exceptional fittings that extend across all living areas.
There are many highlights to discover in the living and dining area with open-plan kitchen. The custom-made kitchen has a BORA induction hob with integrated extractor hood and a Quooker tap from which you can draw boiling, cold and sparkling water. The dishwasher, the oven with steam function and the fridge-freezer with icemaker are Miele appliances. The integrated kitchen bar offers plenty of space for breakfast. Want to listen to great-sounding music while cooking? Then you'll be delighted with the high-quality speakers integrated into the ceiling of the entire living and dining area. You can control them via the Casambi smart home system. To do this, use the app on your smartphone or the iPad integrated into the wall. You can also use the Casambi system to play different music in different living areas and control the blinds, lights and light color of all interior staircases and the outdoor area. Speaking of light: the exclusive lighting stands out on all floors of the house, where designer lamps from the iconic Occhio brand are installed. The outdoor area is also equipped with lights from Occhio and Tobias Grau.
For cozy hours in the living area, you will be delighted by the glazed fireplace. Home cinema fans will appreciate the fantastic sound of the home cinema entertainment system with two loudspeakers, which are elegantly installed in the wall in addition to the ceiling loudspeakers.
There are three bedrooms and two bathrooms on the upper floor. In both the bathroom for the master bedroom and the second bathroom, the lights in the shower recesses and the mirror cabinets, which are perfectly integrated into the wall, are automatically switched on by a motion detector. The walk-in closet and another room are fitted with custom-made built-in wardrobes. An air conditioning system discreetly integrated into the ceiling completes the high-quality furnishings of the entire upper floor.
The rooms on the lower floor offer almost the same quality of living as the upper rooms. This is also due to the fact that exquisite oak parquet flooring and underfloor heating with adjustable digital controls have been installed on all three floors. The largest room in the basement is connected to the Casambi system with ceiling loudspeakers and has plenty of natural light thanks to the light well. There is a further bathroom in the basement.
The garden area offers exceptional luxury elements. The pergola with electric slatted roof and closing side walls offers plenty of space for festive evenings outdoors. In the exquisite Napoleon outdoor kitchen, delicious grilled dishes can be prepared using the barbecue and beefer.
The solar system with storage battery on the roof provides plenty of green energy. The house has an alarm system with a direct link to the security service and the police.
The prosperous community of Ismaning, located on the right bank of the Isar River in the northeast of the Bavarian capital, is one of the most popular places to live with its approximately 17,500 residents. The charming parks, Schlosspark, Bürgerpark and Kernbachpark, offer many green spaces and also serve as venues for cultural events. The beautiful paths along the Isar River invite you to go for walks and bicycle tours to the inner cities of Munich and Freising.
In Ismaning you will find many shopping facilities for daily needs as well as doctors, dentists and several pharmacies. There are also many educational institutions. There are seven kindergartens, two elementary schools, a junior high school, a high school and a Waldorf school on site.
The S-Bahn (suburban train) is only five minutes by bike from the residential address and takes you to Munich's Marienplatz in less than 25 minutes and to Munich Airport in about 15 minutes. Via the two freeway exits to the A9 and the A99 you have quick access to Munich, Nuremberg, the airport and Salzburg.
- Smart home system from Casambi
- Designer lamps indoors and outdoors by Occhio and Tobias Grau
- Open-plan living/dining area with high-quality fitted kitchen and kitchen bar
- Branded built-in appliances from Miele
- BORA induction hob with integrated extractor fan
- Quooker tap with water filter
- Custom-made fitted wardrobes in several rooms
- Three bathrooms
- Illuminated shower niches and mirror cabinets with motion detectors
- Guest WC with illuminated antoniolupi designer washbasin
- Elegant fireplace with glass protection
- Pergola with electric slatted roof and side walls
- Covered Napoleon outdoor kitchen with stainless steel fittings
- Country-style oak parquet flooring
- Underfloor heating with digital control system
- Central ventilation system throughout the house
- Home entertainment system with integrated loudspeakers
- Living and dining area and rooms in the basement with ceiling speakers
- Ceiling air conditioning system on the upper floor
- Built-in wine cabinet in the basement
- Entrance door with automatic 3-point locking system
- Alarm system with direct connection to security service and police
- Outdoor cameras
- Solar system with storage battery on the roof
- Double garage with quick charging station for electric cars
- Electric blinds on the windows
Sale on sole mandate.
Thank you for your interest in the detached house in Ismaning offered by us.
The photos, texts and graphic representations published here are the property of Isar Estate e.K. and/or external service providers. It is not permitted for these to be used or passed on by third parties.
All information about the property is given to the best of our knowledge and is based on information provided by the seller and external third parties. We cannot accept any liability for their accuracy and completeness. The floor plans are intended to give you a graphic overview of the room layout. They are not to scale. We do not guarantee the accuracy of this information.
Subject to errors and prior sale. The only legal basis is the notarized purchase contract.
Isar Estate is a member of Immobilienverband Deutschland IVD, Verband der Immobilienberater, Makler, Verwalter und Sachverständigen, Region Süd e.V.
Internal property ID: RO-100-6750


