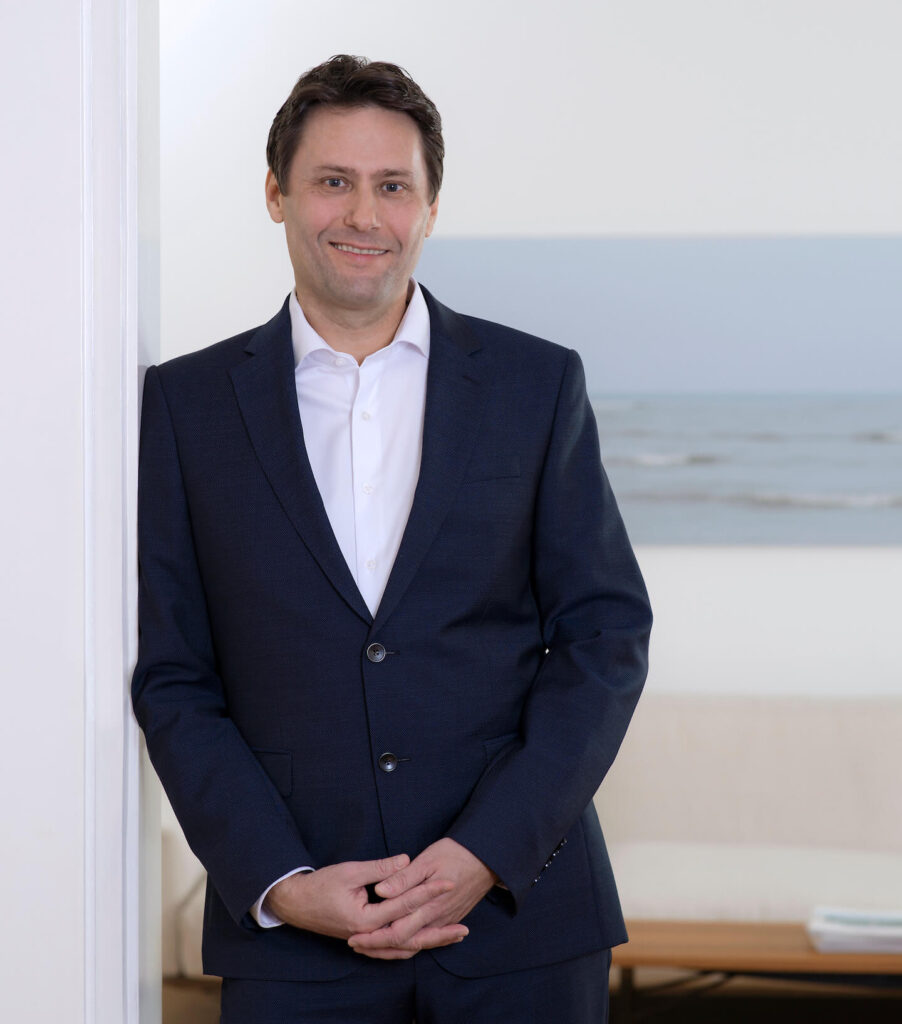
We will be happy to send you our comprehensive exposé with a detailed description of the property by e-mail.

We will be happy to send you our comprehensive exposé with a detailed description of the property by e-mail.
+++ SOLD +++
This detached house, exclusively offered for sale by us, with luxuriously designed outdoor facilities and a heated natural pond, is located in a fantastic prime location in Schongau.
The characterful brick look of the white-painted exposed brickwork, the larch wood on the west side of the façade, the many exclusive stainless steel elements and the high-quality natural stone combine to create an aesthetically outstanding living ensemble.
On the first floor, the room height of up to approx. 4.7 meters and the harmonious interplay of the individual, open-plan living levels are impressive.
The upper first floor level consists of the entrance area, the Bulthaup kitchen separated by glass elements and the dining area. The dining room offers direct access to the covered east-facing terrace with a view of the natural pond. There is also a practical utility room and a guest WC on this level.
Just a few steps lead to the living room, which boasts large glass elements, a cozy fireplace and the adjoining southwest-facing terrace. In addition, the tiled stove made by an artist from Graz with its heatable seating area offers a cozy retreat in the colder months of the year.
The light-flooded gallery on the mezzanine floor lends the house a unique flair and can be used as a home office or library.
The upper floor has a total of three bedrooms with two balconies and a bathroom with a shower, bathtub and huge panoramic skylight, which provides a night-time view of the starry sky.
The basement is conveniently accessible both directly via the utility room and via the stairs from the living room. Here there is another room with daylight in living room quality. The wellness area with sauna, plunge pool, WC and shower invites you to relax and regenerate. The generous amount of space is completed by the well-tempered wine cellar and a laundry room.
The outdoor facilities give the property the flair of a luxuriously designed oasis of peace with a ZEN character. Enjoy your leisure time in the heated natural pond with swimming pool, which is surrounded by an impressive wooden walkway. There is also a shower with hot water supply.
The east-facing terrace invites you to enjoy a hearty breakfast in the warmer months and you can soak up the sun on the south-west-facing terrace until late in the evening.
Immersing yourself in the atmosphere surrounding the fascinating biotope with its variety of plants and idyllic stream makes time seem to stand still.
Thanks to the intelligent irrigation system connected to the cistern and with the help of the robotic mower, the garden almost takes care of itself.
The double garage also underlines the high-quality features of the house with its electrically operated aluminum door, the additional storage space in the garage attic and the wallbox for electric cars powered by high voltage current.
The house has a solar thermal system to heat the swimming pond and a balcony power station. Renovation work has been carried out repeatedly over the years. Some window elements have been replaced.
Please refer to the equipment list for the many other features.
Please contact us for further information and to arrange a viewing appointment
The house is located in an exclusive residential area of Schongau, nestled in the idyllic, green Lechtal valley with its rolling hills and forests. Schongau is located approx. 65 kilometers southwest of Munich.
Here you can enjoy the tranquillity and idyll of a mature residential area and at the same time reach the historic old town of Schongau in just a few minutes. Charming alleyways, delicious cafés and restaurants as well as numerous shopping opportunities await you there.
Educational institutions of various levels, such as the Staufer elementary school, a secondary school, the Pfaffenwinkel secondary school and the Welfen grammar school are within easy reach. The town of Schongau also offers kindergartens and integrative childcare models as well as all-day options for primary school children.
There are numerous shopping facilities for everyday needs, such as a V-Markt supermarket, EDEKA, Lidl and ALDI Süd. Good medical care is also available.
You can easily reach towns such as Landsberg am Lech, Augsburg or the southern Allgäu by car via the B17 and B472 federal highways. The Pfaffenwinkelbahn railroad provides an ideal connection to regional public transport. In Weilheim, you can easily change to connecting trains to Munich or Augsburg, for example.
ARCHITECTURE | EQUIPMENT
- Double-shell exposed masonry with hydrolan filling
- Cladding on the west side with weather-resistant larch wood
- Open roof truss with high-quality maple ceiling
- Solid wood doors
- Underfloor heating in all rooms
- Large window fronts
- Electric blinds
GROUND FLOOR
- Weather-protected entrance area
- Room height of up to approx. 4.7 meters
- Flooring: Italian, double-fired natural stone tiles
- Dining area with direct access to the covered east-facing terrace
- Living area with direct access to the covered south-west terrace
- Utility room
- BULTHAUP kitchen with granite worktops and MIELE kitchen appliances
- Fireplace with lockable granite top
- Artistically designed tiled stove with heated bench seat
- Guest WC with shower
GALLERY
- Inspiring open room design
- Maple parquet flooring
UPPER FLOOR
- Three rooms
- Two balconies
- Mountain view
- Bathroom with double washbasin and bathtub
- Many granite elements and large panoramic skylight in the bathroom
- Cherry wood parquet flooring
LOWER FLOOR
- Large room with daylight in living room quality
- Wellness area with sauna, plunge pool, shower and WC
- Cool wine cellar
- Boiler room
- GRÜNBECK water softening system
OUTDOOR AREA
- Two covered terraces, facing south-west and east
- Glass awning with inclined guide on the south-west terrace
- Heated natural pond with monophosphate filter and wooden walkway
- Large outdoor shower with hot water
- Biotope with stream and closed water circuit
- Intelligent TORO irrigation system for the garden
- Lawn robot
- Porphyry natural stone on terrace and driveway area
- Decorative wall with Rauries natural stone
- Emergency power generator with house feed-in
- Cistern with connection to downpipes for watering the garden
- Solar thermal system to heat the swimming pond
- Balcony power plant on the roof
- Double garage with electrically operated stainless steel door
- Additional storage space in the attic of the garage
- Wallbox with high-voltage current for electric cars in the garage
Sale on sole mandate.
Thank you for your interest in our detached house for sale in Schongau. The photos, texts and graphic representations published here are the property of Isar Estate e.K. It is not permitted for them to be used or passed on by third parties.
All information about the property is given to the best of our knowledge and is based on information provided by the vendor and external third parties. We cannot accept any liability for their accuracy and completeness. The floor plans are intended to give you a graphic overview of the room layout. They are not to scale. We do not guarantee the accuracy of this information.
Subject to errors and prior sale. The only legal basis is the notarized purchase contract.
Isar Estate is a member of Immobilienverband Deutschland IVD, Verband der Immobilienberater, Makler, Verwalter und Sachverständigen, Region Süd e.V.
Internal property ID: 443-6830
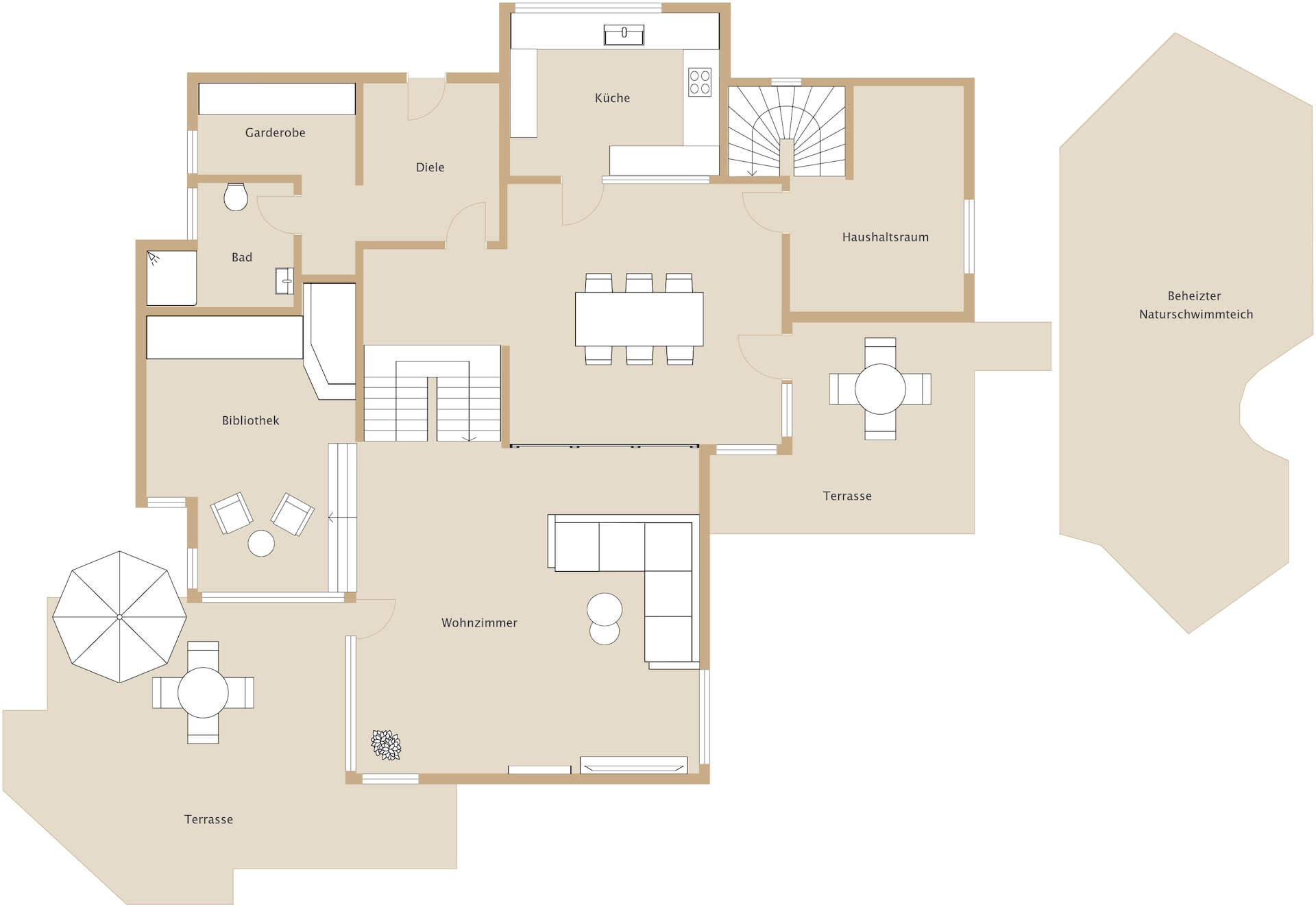
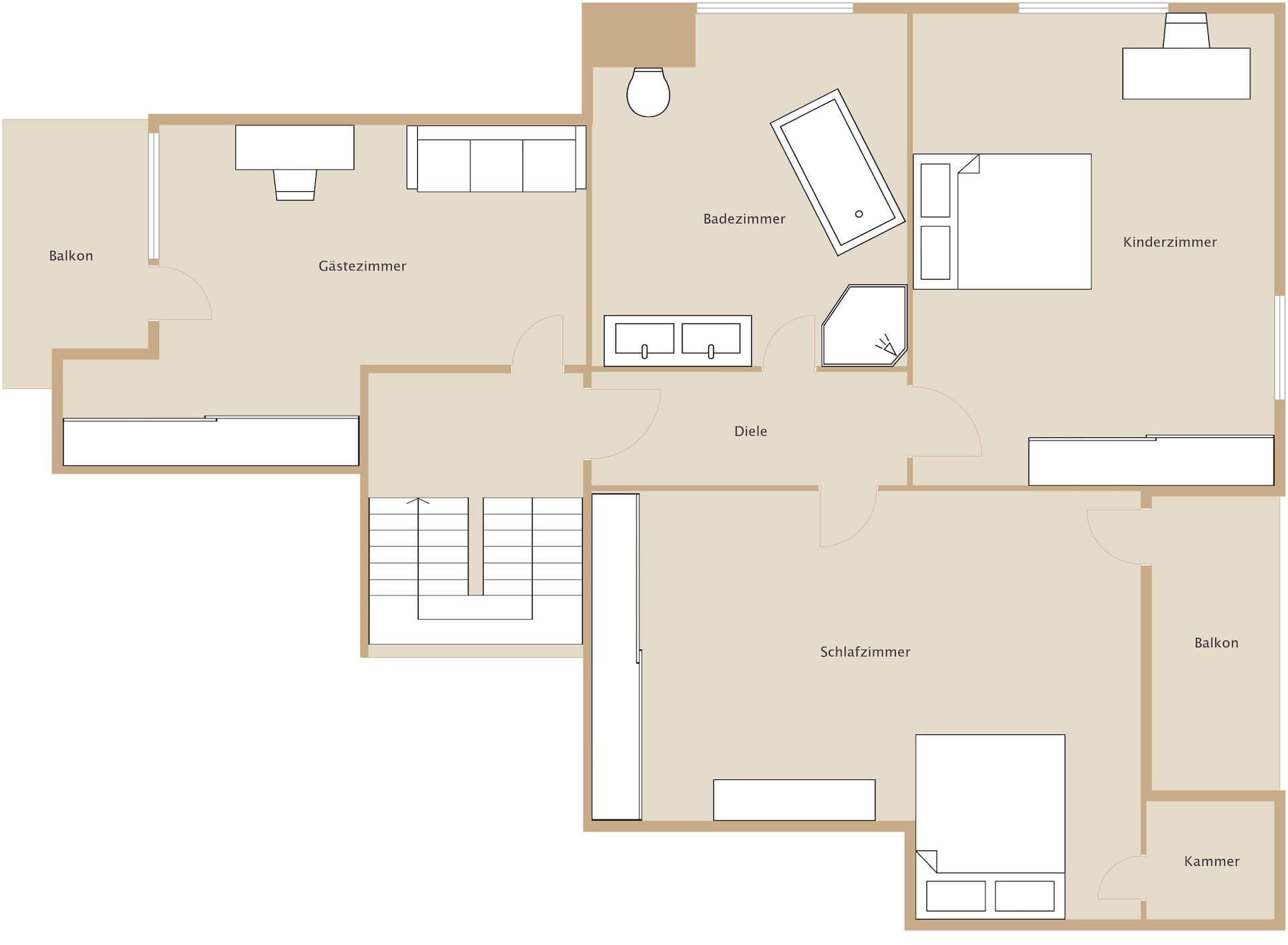
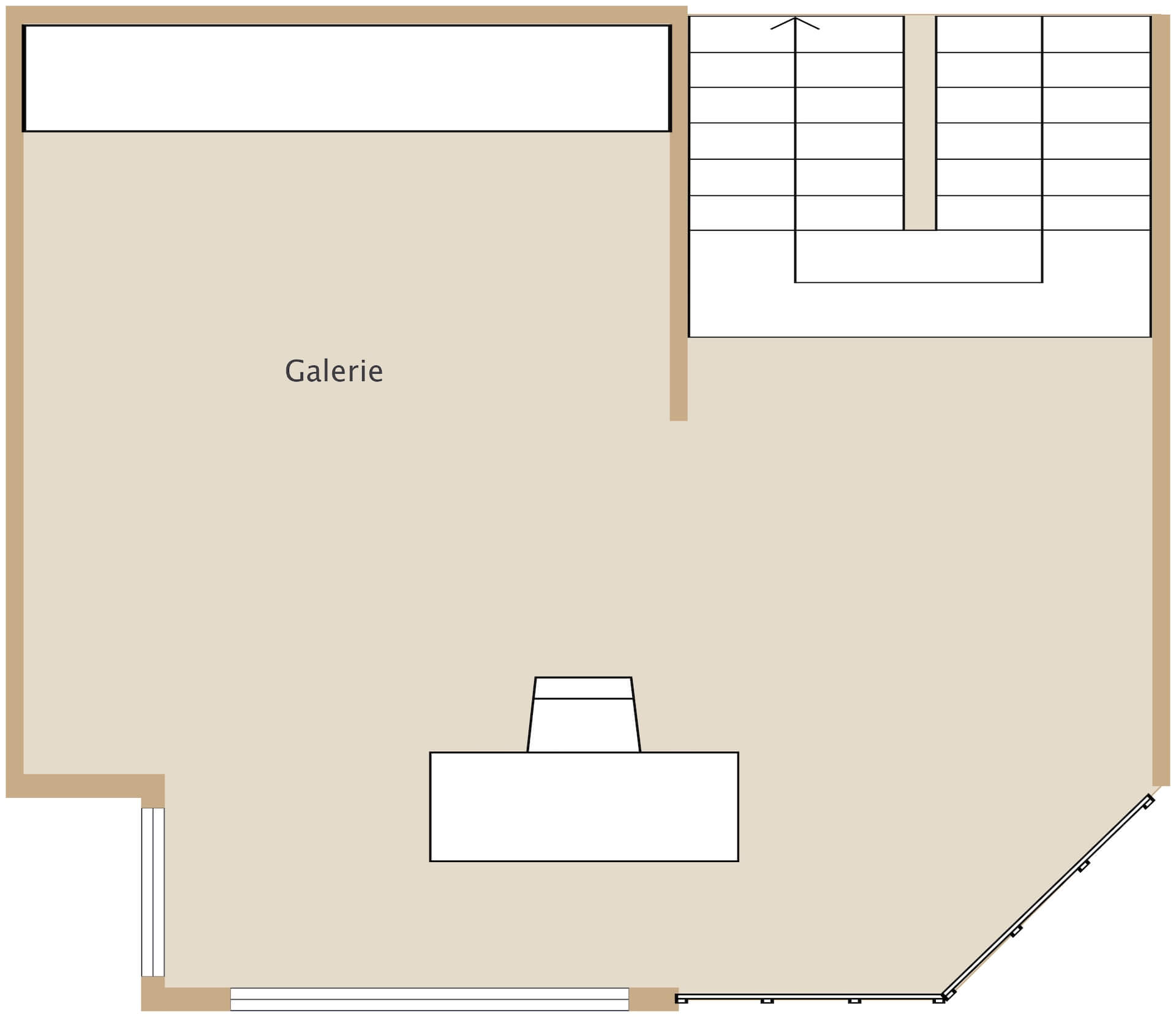
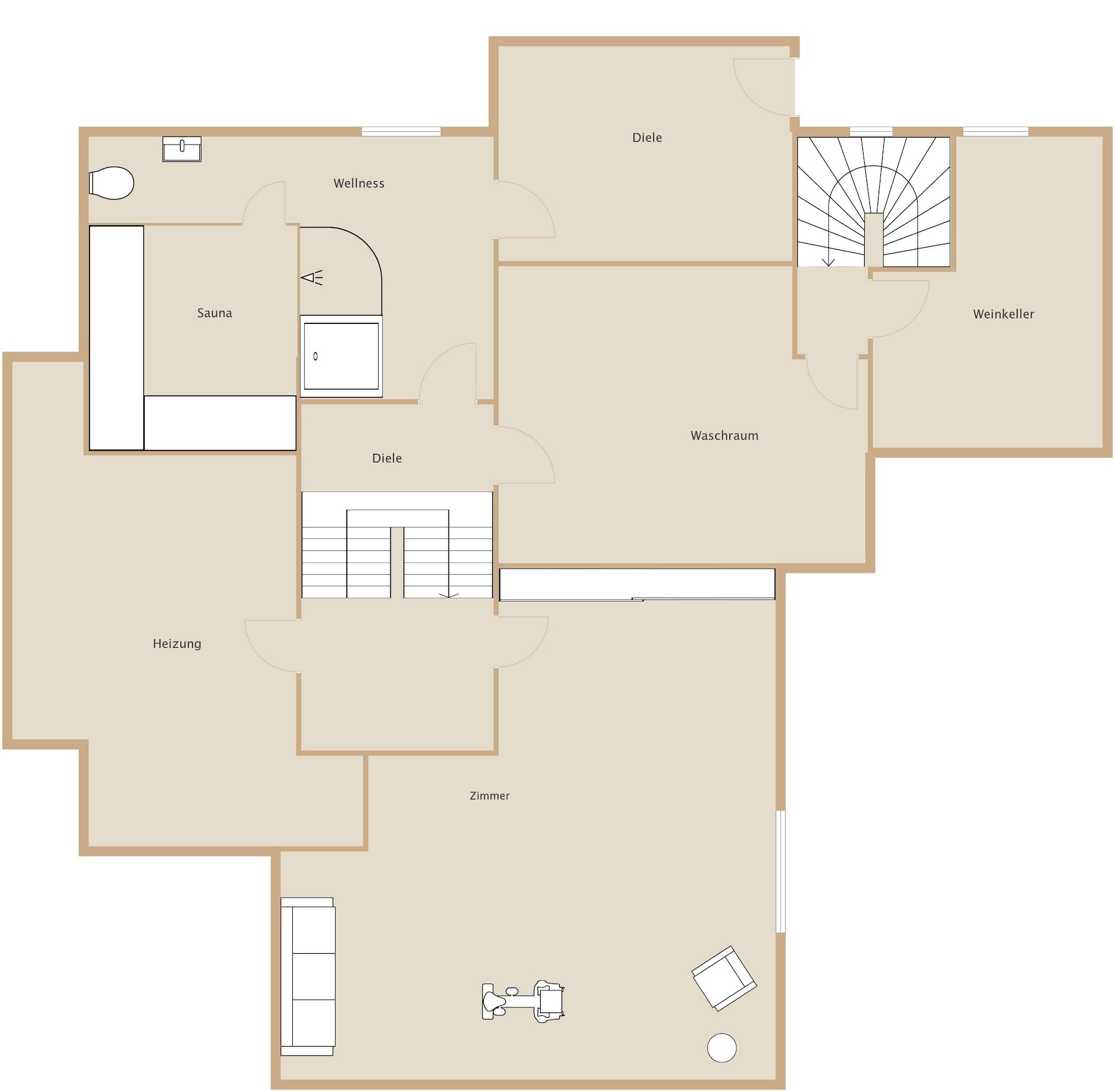
We will be happy to send you our comprehensive exposé with a detailed description of the property by e-mail.