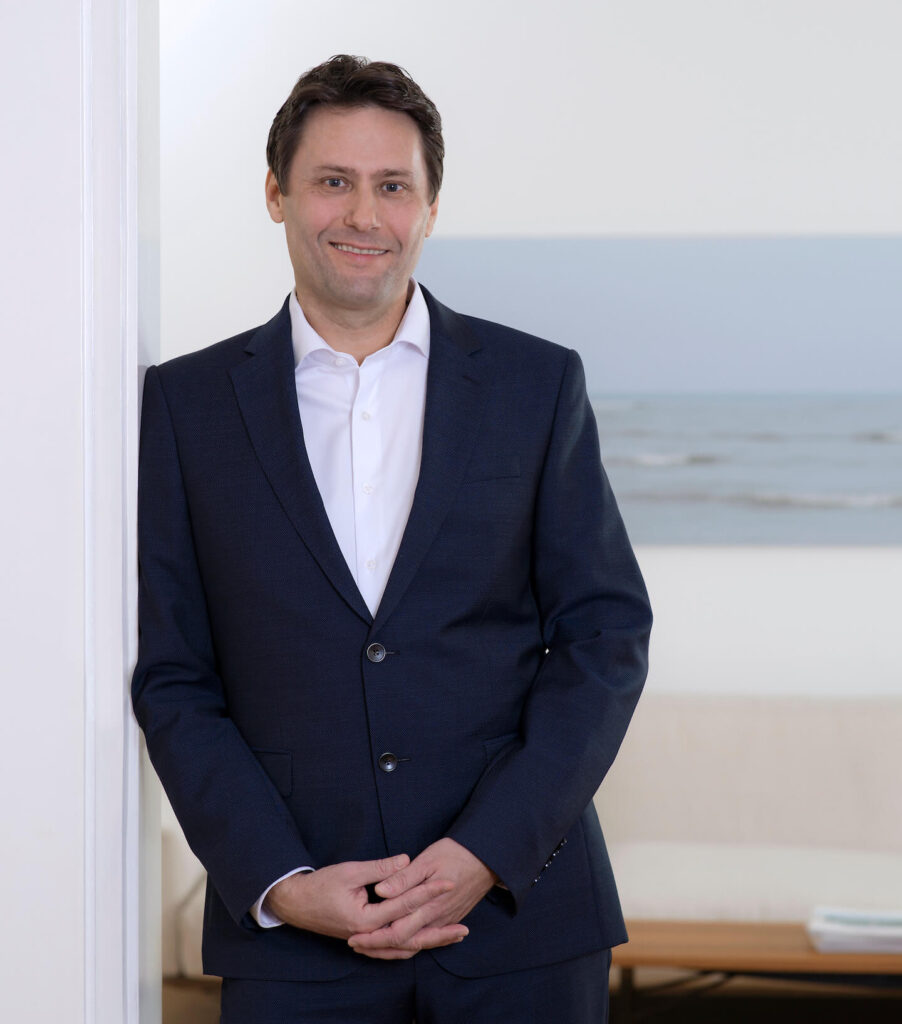
We will be happy to send you our comprehensive exposé with a detailed description of the property by e-mail.

We will be happy to send you our comprehensive exposé with a detailed description of the property by e-mail.
+++ SOLD +++
This completely modernized semi-detached house with energy efficiency class A is located in a quiet and family-friendly residential area in Munich-Allach. The house impresses with its well thought-out room layout, which, in combination with the impressive abundance of light, creates a harmonious and comfortable living ambience.
The spacious living and dining area with open-plan kitchen invites you to realize your personal ideas and spend wonderful moments with family and friends. From this outstanding living area, a few steps lead up to the sunny south-facing terrace and the charming little garden. A perfect place to enjoy the warm days outdoors. There is also a guest WC on the first floor. This floor is rounded off by the second room on the first floor, which is ideal as a guest room or additional bedroom.
Two tasteful bedrooms and two modern bathrooms await you on the upper floor. The larger bathroom, which belongs to the master bedroom, boasts a walk-in shower and bathtub. The lovingly and light-flooded converted room on the top floor offers a variety of uses, whether as an inspiring home office or as a spacious playroom for the children.
In addition to the boiler room, the basement has two further rooms that offer plenty of additional space.
All living areas are fitted with high-quality real wood parquet flooring in country house style, natural oak, colorless oiled. The stylish bathrooms are finished with large-format natural stoneware tiles and feature high-quality fittings. The underfloor heating ensures cozy warmth and maximum comfort in all living areas.
Thanks to the modern façade and roof insulation, triple-glazed windows and heat pump, this house meets energy efficiency class A and complies with the latest energy standards.
Munich-Allach, located in the north-west of the state capital, combines the advantages of a natural environment with proximity to the city center. The district borders on extensive green spaces and forests, which are ideal for walks, bike rides and outdoor activities. The proximity to the Allacher Lohe provides fantastic recreational opportunities. Numerous playgrounds and sports clubs round off the extensive range of sports and leisure activities on offer.
There are numerous shopping facilities for daily needs, including supermarkets and regional markets. The district also offers a good selection of educational facilities, from kindergartens and an elementary school to two grammar schools. Three pharmacies and several doctors and nearby hospitals ensure good medical care.
Munich-Allach has good transport connections: Munich Airport can be reached by car in around 25 minutes, the city center in around 30 minutes. From the Allach S-Bahn station (S2), which is about a 15-minute walk away, you can reach Munich city center in about 20 minutes. There is also a bus connection to the S-Bahn station just four minutes from the building.
- High-quality modernization
- Well thought-out room layout
- Large south-facing terrace
- Two bathrooms
- Guest WC
- Real wood oak parquet flooring in all living areas
- Large-format fine stone tiles 100 x 100 cm in bathrooms and guest WC
- White lacquered wooden skirting boards
- Underfloor heating
- Electric roller shutters
- Two additional rooms and boiler room in the basement
- Façade and roof insulation
- Heat pump
- Energy efficiency class A
- Parking space in front of the house
Sale on sole mandate.
Thank you for your interest in the semi-detached house we are offering. We have already brokered the sale of the other half of the semi-detached house.
The photos, texts and graphic representations published here are the property of Isar Estate e.K. and/or external service providers. It is not permitted for these to be used or passed on by third parties.
All information about the property is given to the best of our knowledge and is based on information provided by the seller and external third parties. We cannot accept any liability for their accuracy and completeness. The floor plans are intended to give you a graphic overview of the room layout. They are not to scale. We cannot guarantee the accuracy of this information.
Subject to errors and prior sale. The only legal basis is the notarized purchase contract.
Isar Estate is a member of Immobilienverband Deutschland IVD, Verband der Immobilienberater, Makler, Verwalter und Sachverständigen, Region Süd e.V.
Internal property ID: RO-114--6768
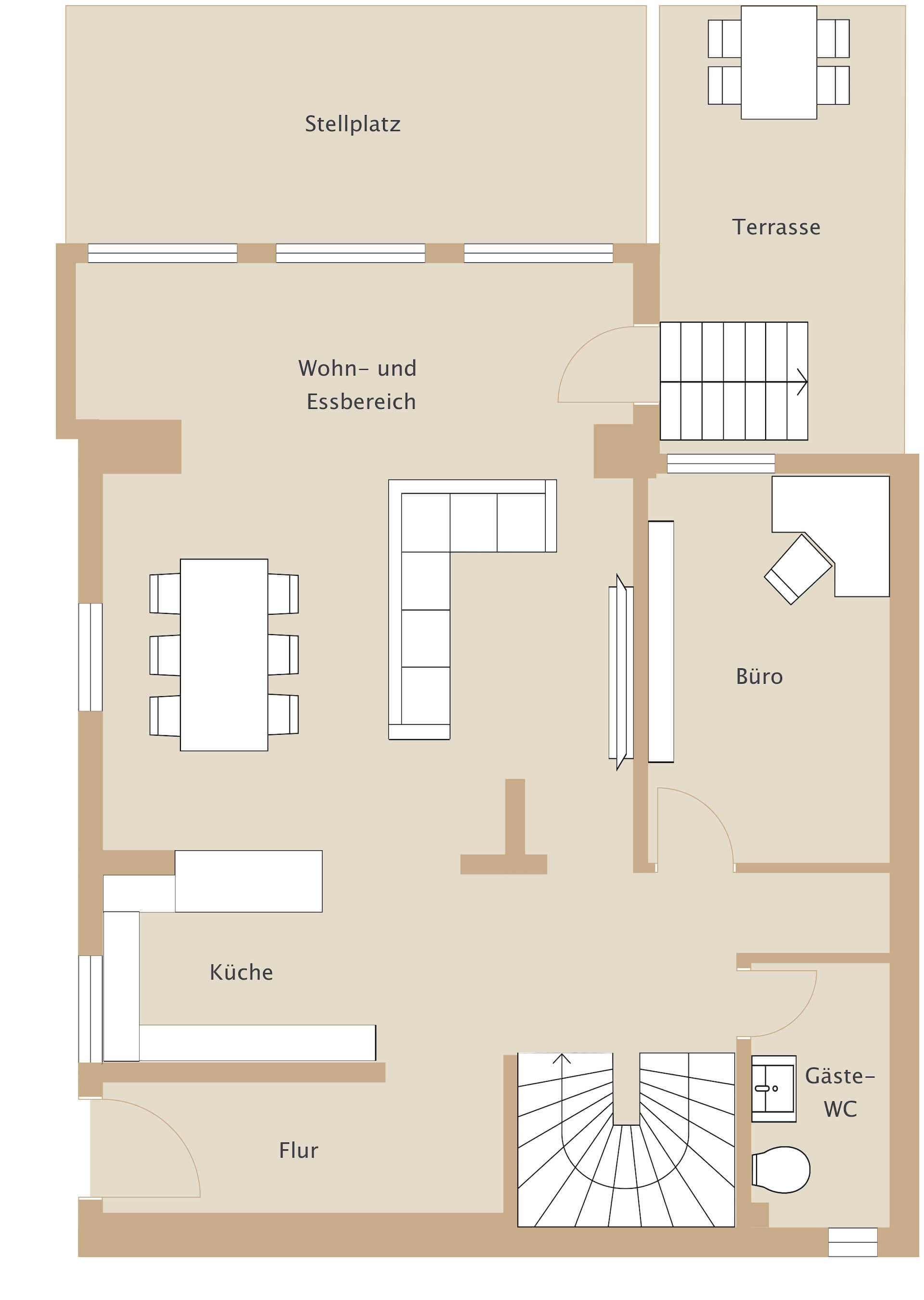
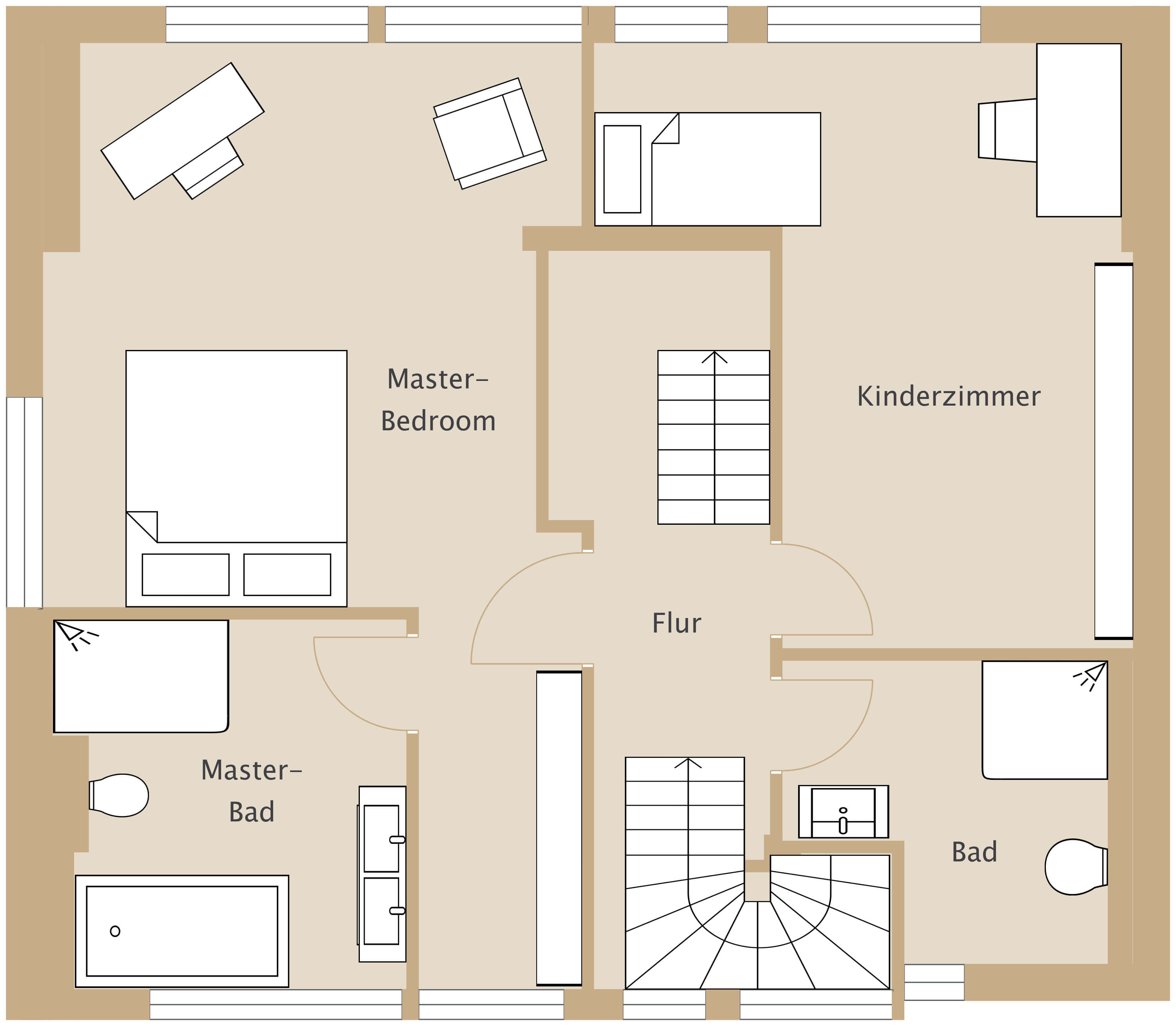
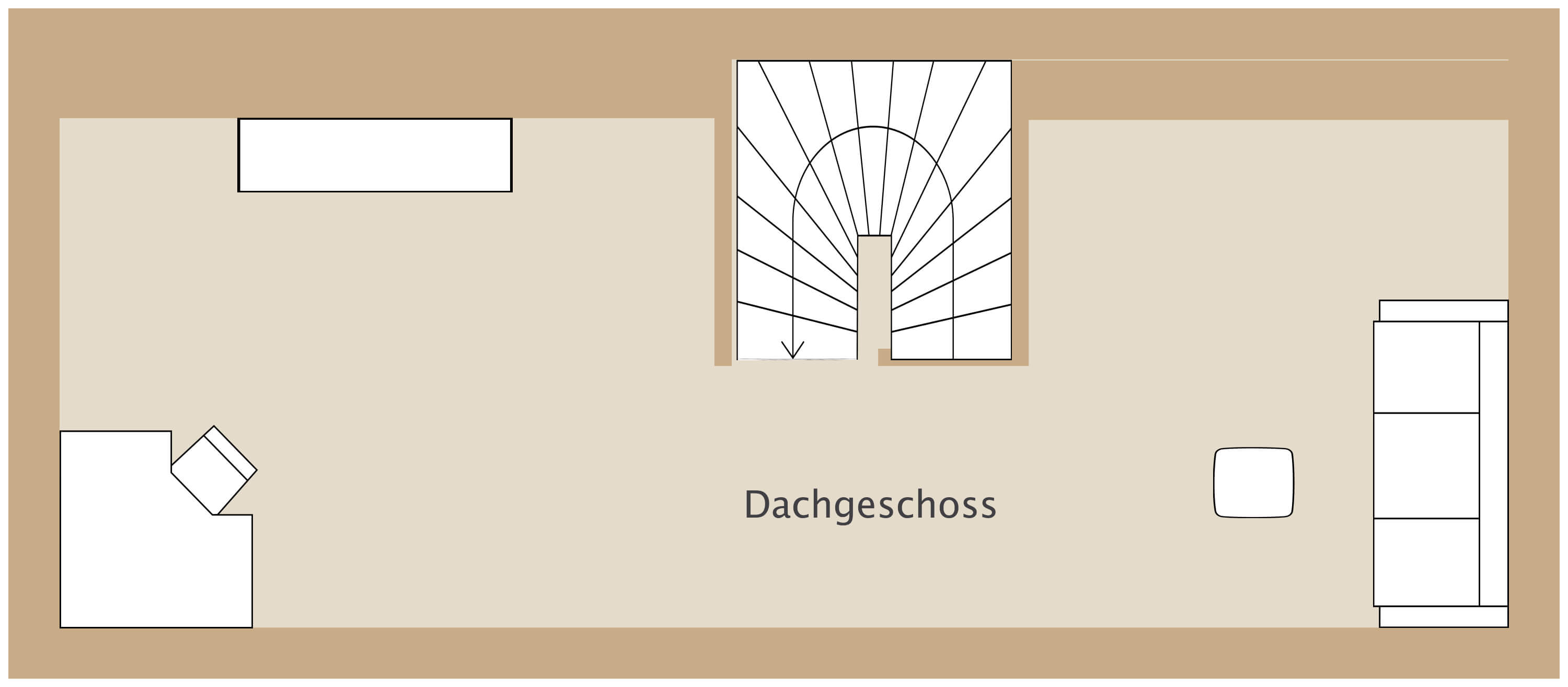
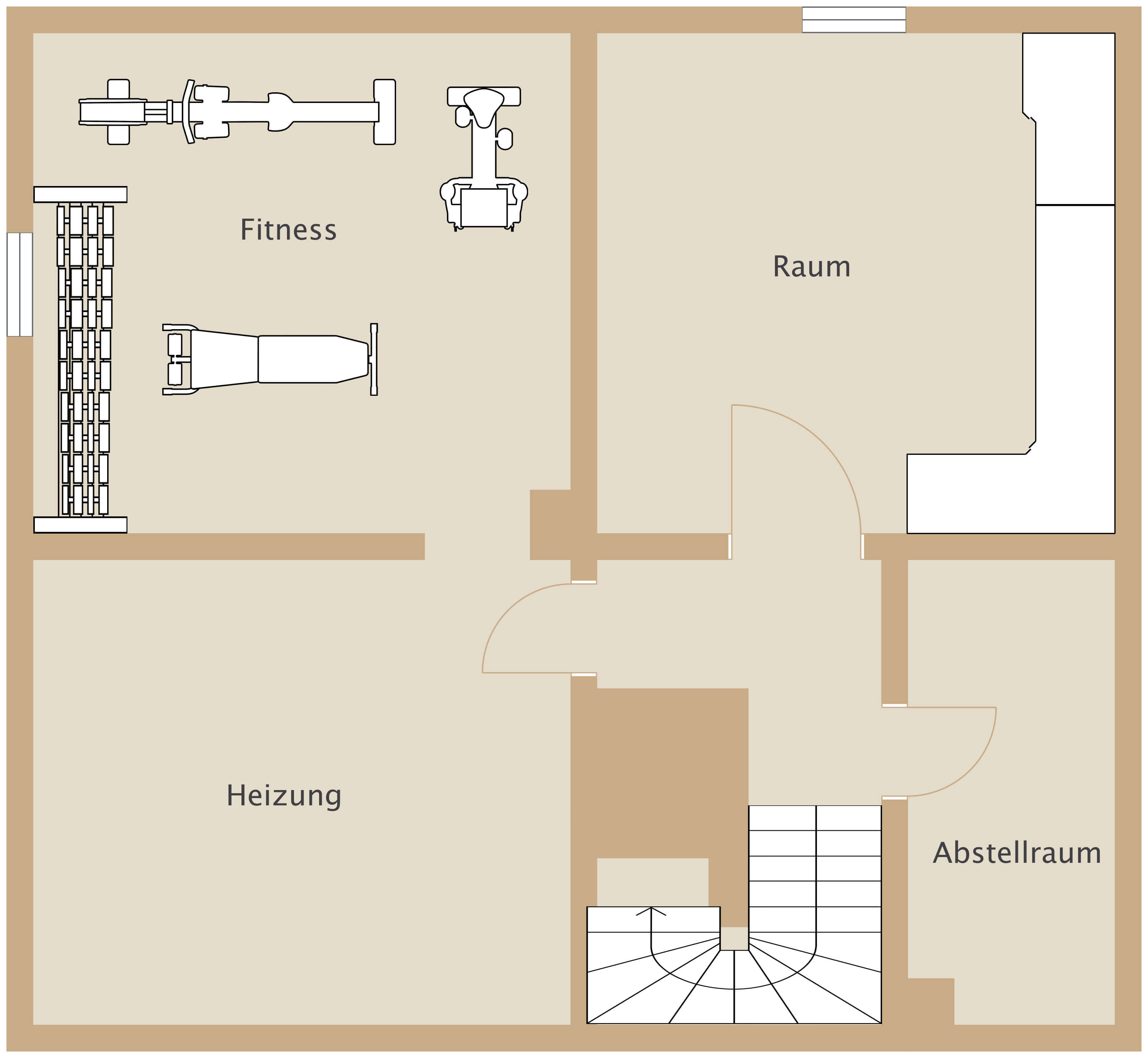
We will be happy to send you our comprehensive exposé with a detailed description of the property by e-mail.