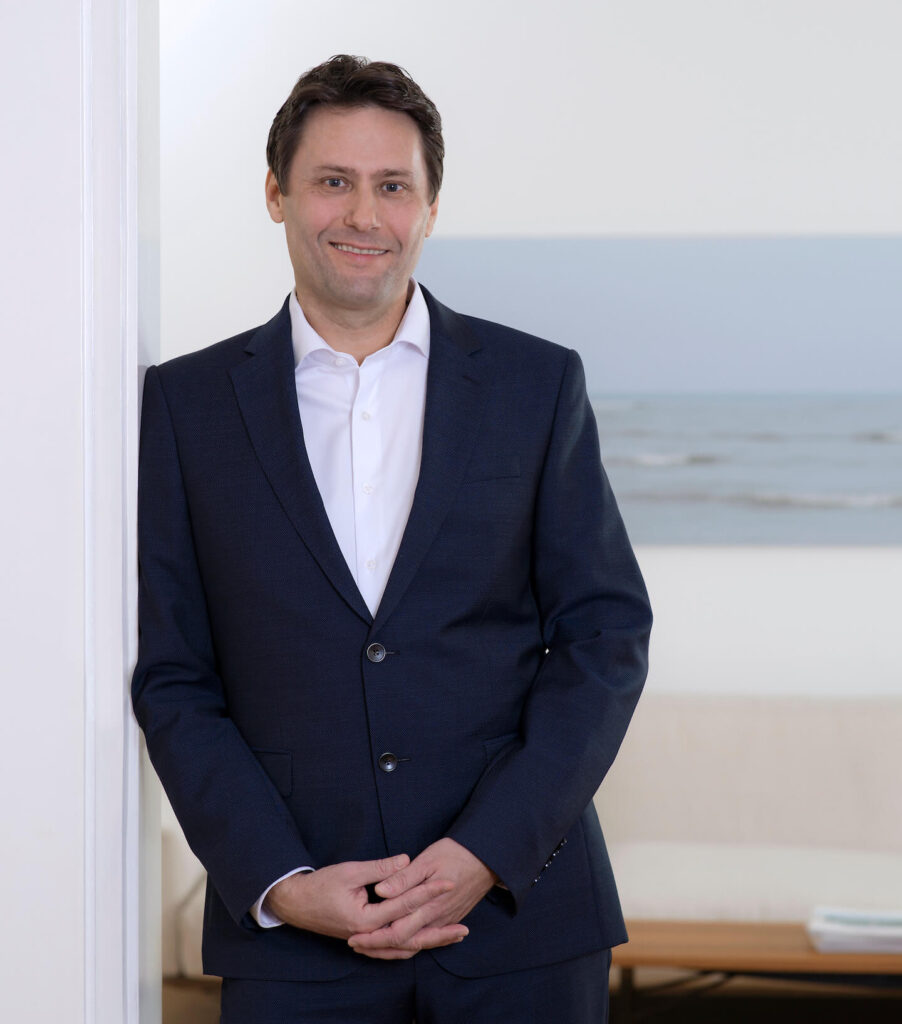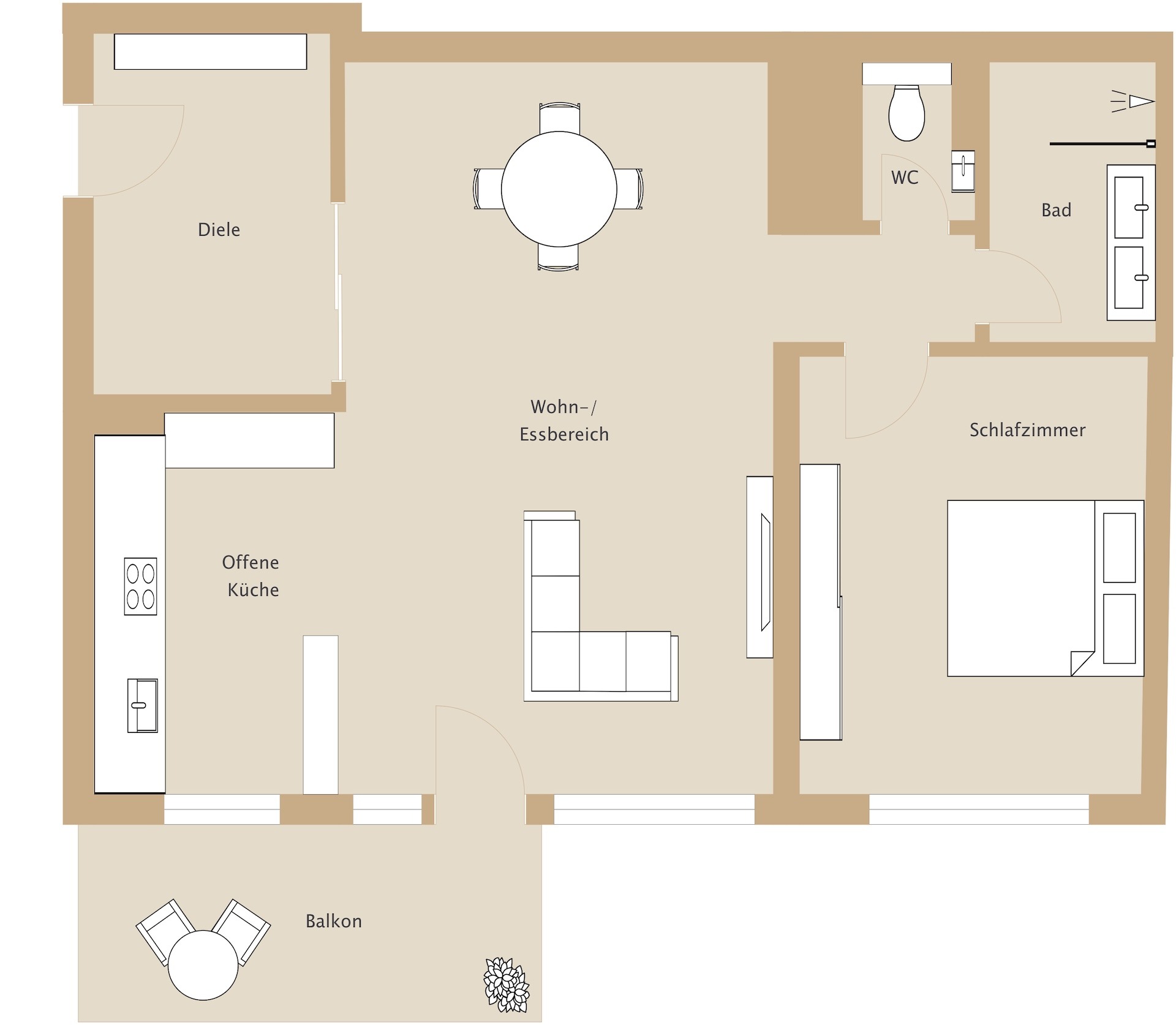
We will be happy to send you our comprehensive exposé with a detailed description of the property by e-mail.

We will be happy to send you our comprehensive exposé with a detailed description of the property by e-mail.
+++ SOLD +++
This recently renovated high-end apartment combines urban chic with an excellent floor plan. The interior design is characterized by exceptional style and quality.
Oiled oak herringbone parquet flooring, white panel doors, and stucco ceilings throughout create elegance; a highlight is the stylishly designed bathroom. During the modernization, the electrical and water pipes were also renewed from the riser pipe.
The light-filled rooms are located on the first floor and cover approximately 66 m². A hallway, an ideally proportioned living/dining area with an open kitchen, a spacious bedroom, a bathroom, and a toilet make up the space. This very attractive, ready-to-move-in urban retreat is completed by a charming balcony with a sweeping view.
The absolutely coveted prime location just a few steps away from the Prinzregentenbad, Villa Stuck, and Feinkost Käfer is particularly noteworthy. With its magnificent old buildings and expansive elegance, this noble environment inspires a discerning audience. Excellent restaurants are within easy walking distance, and the banks of the Isar with its majestic old trees are also just a few minutes' walk away. Public transport connections are excellent.
The vibrant, creative flair of Haidhausen and the cosmopolitan noblesse of Altbogenhausen: this enchanting city residence is located at the intersection of these two highly sought-after districts and thus combines the best of both worlds. The infrastructure and recreational value of this location are excellent.
The neighboring Prinzregentenbad has a 25-meter pool. It is also close to the Isar river, whose idyllic green corridor offers miles of walking, jogging and cycling paths. The Prinzregentheater and the Villa Stuck (reopening planned after renovation) invite you to high-class cultural events, while Haidhausen has a relaxed atmosphere. Here you will find trendy locations, clubs and a varied nightlife.
In addition to "Feinkost Käfer" and the "Käfer Schänke", other gourmet addresses such as the "Bogenhauser Hof", the "Hippocampus", the "Chuchin" and the "Acquarello" are within walking distance of the apartment. The public transport connections are excellent, so there is no need to drive. The "Prinzregentenplatz" subway station can be reached quickly on foot. Bus and streetcar lines run along Prinzregentenstrasse and Ismaninger Strasse. You can quickly reach Munich's old town by bike.
The apartment has just been modernized to a high standard. Unless otherwise noted, the features listed below were created in the course of this modernization:
- Oak herringbone parquet (Haro), oiled, in all living rooms
- White profiled solid wood skirting boards (Berlin profile)
- Circumferential ceiling stucco moldings in all living areas
BATHROOM
Designed with Italian fine stone in authentic natural stone look (Marazzi) and petrol green metro wall tiles in herringbone pattern (Marazzi), equipped with walk-in shower incl. rain shower and real glass partition, custom-made double washbasin incl. vanity unit made of American walnut. American walnut vanity unit and two countertop basins (Villeroy & Boch), two backlit and heated wall mirrors, two wall lights, Dornbracht fittings (Light Gold brushed), towel radiator (Kermi) and electric underfloor heating
WC
Designed with Italian fine stone in an authentic natural stone look (Marazzi), fitted with custom-made washbasin top made of American walnut including countertop basin and Dornbracht fittings (Meta, Light Gold brushed), backlit and heated wall mirror, WC (Villeroy & Boch) and small wall cabinet with handleless fronts made of American walnut
FURTHER DETAILS
- Ceiling spotlights in the hallway, in the hallway of the sleeping area, in the bathroom
and in the guest WC
- Light cove in the bathroom and guest WC
- White panel doors with profiled frames
- Interior doors with smoke-colored handle fittings
- Large glass/steel element between hallway and living/dining area
- White plastic windows, double-glazed (2002)
- Natural stone window sills
- Gira E2 switch range in matt anthracite
- Intercom system
- Cellar compartment
- elevator
modernization measures
- Renewal of the electrics incl. switch box
- Renewal of the water pipes (separate property) in
kitchen, bathroom and WC
- Installation of a media distributor and three network sockets in the hallway
hallway, living room and bedroom
- Installation of new radiators
- Filling and sanding the walls and ceilings
Sale on sole mandate.
Thank you for your interest in the modernized 2-room townhouse we are exclusively offering for sale. The photos, texts and graphic representations published here are the property of Isar Estate e.K. It is not permitted for them to be used or passed on by third parties.
All information about the property is given to the best of our knowledge and is based on information provided by the vendor and external third parties. We cannot accept any liability for their accuracy and completeness. The floor plans are intended to give you a graphic overview of the room layout. They are not to scale. We cannot guarantee the accuracy of this information.
Subject to errors and prior sale. The only legal basis is the notarized purchase contract.
Isar Estate is a member of Immobilienverband Deutschland IVD, Verband der Immobilienberater, Makler, Verwalter und Sachverständigen, Region Süd e.V.
Internal property ID: 415-6823

We will be happy to send you our comprehensive exposé with a detailed description of the property by e-mail.