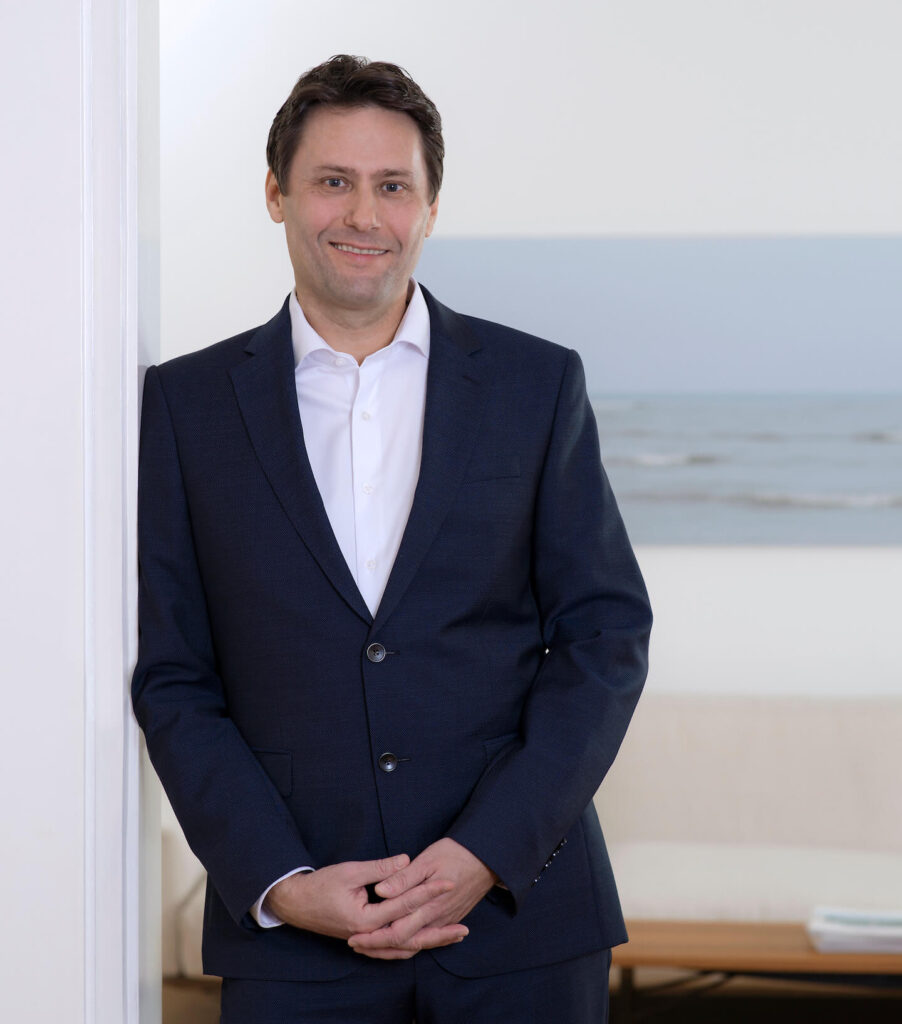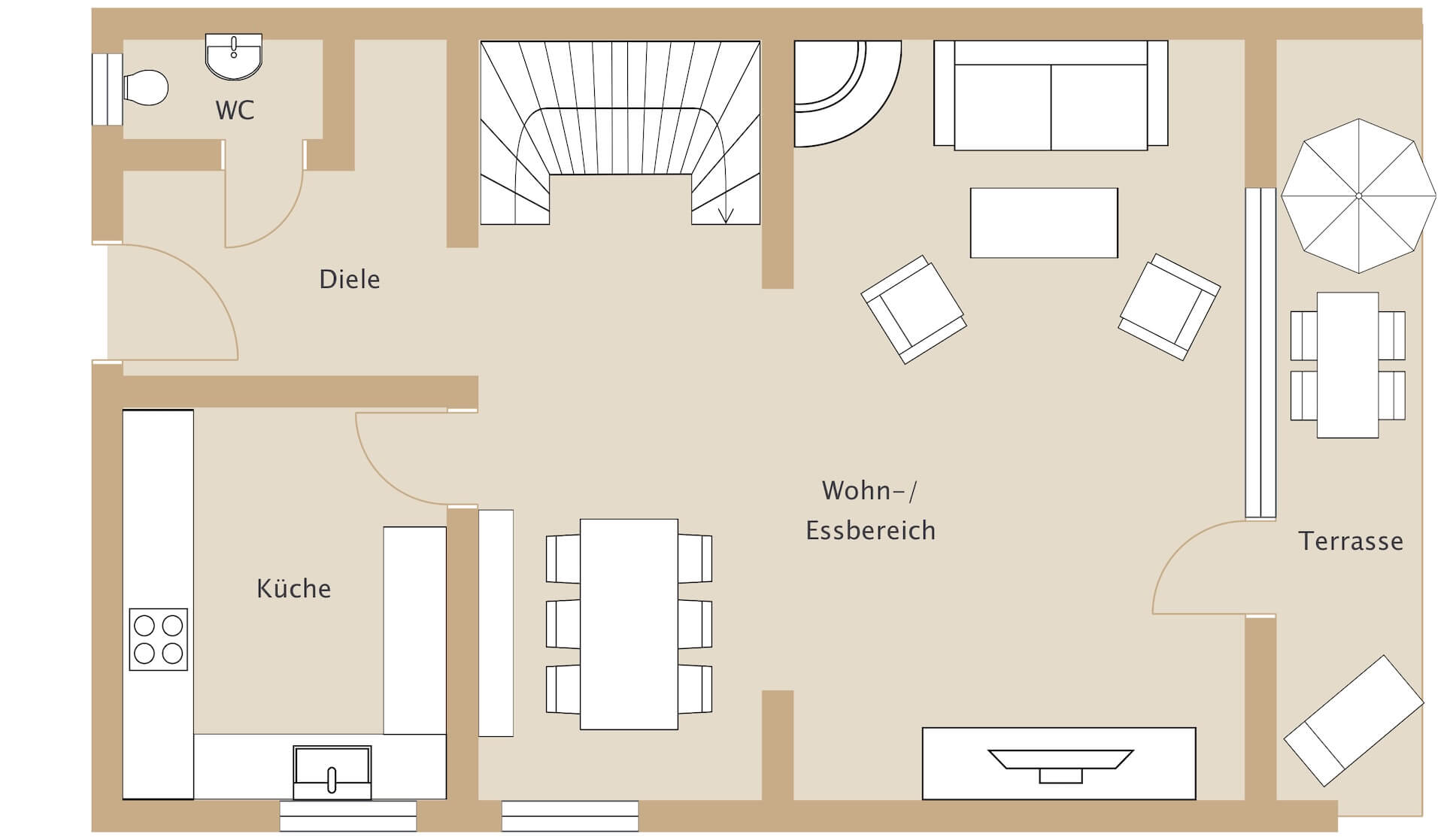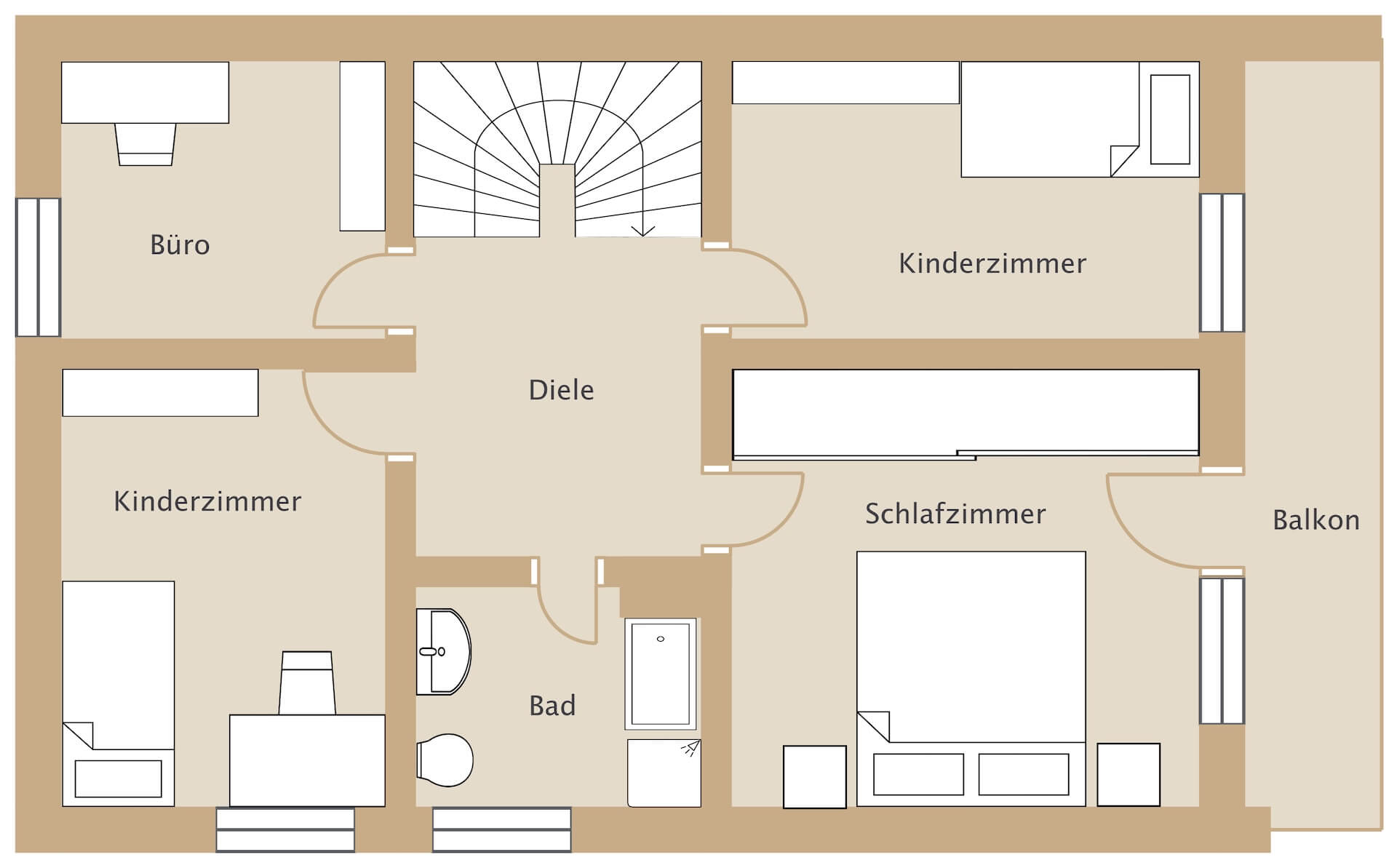
We will be happy to send you our comprehensive exposé with a detailed description of the property by e-mail.

We will be happy to send you our comprehensive exposé with a detailed description of the property by e-mail.
This idyllic semi-detached house with a large, well-kept garden is located in the popular Luitpoldsiedlung development in Hohenbrunn, just a few kilometers south of Munich.
The covered entrance area at the rear of the house offers secure access into the house and creates a pleasant feeling of privacy. As you enter the house, you are greeted by the inviting hallway with a practical niche for a checkroom.
The spacious living and dining area offers plenty of room to realize your ideas of beautiful living. In the colder months, you will enjoy the pleasant warmth of the tiled stove, which can still be felt on the upper floor thanks to the chimney shaft. The sunny south-facing terrace adjoins the living room. This means you can easily move your life outside on warm summer days, celebrate parties, relax and enjoy the beneficial effects of nature. The sheltered garden offers a wonderful opportunity for children to play outside.
There are a total of four living rooms on the upper floor, which can be used as bedrooms, children's rooms, guest rooms or home offices, depending on the family situation. The modernized daylight bathroom has been fitted with stylish porcelain stoneware tiles and features a bathtub and walk-in shower.
The attic offers the potential for further valuable living space if converted.
In the basement, you will find a large room with heating that is suitable for a variety of uses. Two further rooms can be used as a pantry and workshop, for example. In addition to the washing machine and dryer, the laundry room also has a double sink and a shower.
A classic terracotta floor has been laid on the first floor, creating a warm, Mediterranean feel. The living rooms on the upper floor have freshly sanded and oiled parquet flooring. There are roller shutters in the house.
The garage and an outdoor parking space complete the generous amount of space on the property.
The Luitpoldsiedlung is a charming district in the up-and-coming municipality of Hohenbrunn in the south of Munich. It is characterized by its family-friendly location and offers an appealing mix of traditional and modern buildings.
Thanks to excellent public transport connections, a wide range of shopping facilities and a variety of leisure activities, the location of the house is ideal for anyone who works in Munich and prefers an idyllic life with their family away from the hustle and bustle of the city.
You can relax in the forest about five minutes' walk away, which invites you to take entertaining walks and varied bike tours. The Vita Parcours Trimm-dich-Pfad Höhenkirchen, just a stone's throw away, is a wonderful opportunity for regular sporting activity. On warm summer days, a trip to the Steinsee, the Mangfall or Aying is a good idea; these places are among the most beautiful excursion destinations in the area. Sports enthusiasts can also reach the Jochen Schweizer Arena by car in a short time, which offers a wide range of activities such as indoor surfing and a climbing garden.
Stores for daily needs and numerous supermarkets are within easy reach by car or public transport. Nearby Höhenkirchen also offers a good selection of restaurants and cafés as well as good basic medical care and a pharmacy. You will find further shopping facilities in the nearby Brunnthal industrial estate.
In addition to two elementary school, the municipality of Hohenbrunn has its own Montessori school. The grammar school and the Höhenkirchen-Siegertsbrunn secondary school are only about 10 minutes away by public transport or bicycle.
The proximity to the Bavarian capital allows you to enjoy all the benefits of the big city in a quiet and safe environment. A five-minute walk will take you to the Wächterhof S-Bahn station, 350 m away, from where you can reach Munich city center in around 25 minutes. Drivers also benefit from the München-Süd freeway junction just five minutes away, where the A99, A8 and A995 meet.
GROUND FLOOR
- Inviting hallway with practical niche for a wardrobe
- Spacious living and dining area with tiled stove
- Stylish terracotta floor with southern flair
- Large kitchen
- Sunny south-facing terrace with awning
- Guest WC
- Roller shutters
UPPER FLOOR
- 4 living rooms with freshly sanded and oiled parquet flooring
- Modernized high-quality daylight bathroom with porcelain stoneware tiles
- Walk-in shower and bathtub
- South-facing balcony with mountain view
ROOF FLOOR
- Plenty of space to create further valuable living space
- Heating pipes, electricity and telephone connection are already installed
BASEMENT FLOOR
- Large heatable room with many usage options
- Shower room
- Laundry and drying room
- Workshop room
- Pantry
- Descaling system
OUTDOOR AREA
- Large garden with south-west orientation
- Covered entrance area at the rear of the house
- PV system for hot water generation
- Garage
- Outdoor parking space
Sale on sole mandate.
Thank you for your interest in our semi-detached house for sale in Hohenbrunn.
We would be happy to send you an exposé with further information. Please provide us with your full address and telephone number.
The photos, texts and graphic representations published here are the property of Isar Estate e.K. It is not permitted for them to be used or passed on by third parties.
All information about the property is given to the best of our knowledge and is based on information provided by the vendor and external third parties. We cannot accept any liability for their accuracy and completeness. The floor plans are intended to give you a graphic overview of the room layout. They are not to scale. We do not guarantee the accuracy of this information.
Subject to errors and prior sale. The only legal basis is the notarized purchase contract.
Isar Estate is a member of Immobilienverband Deutschland IVD, Verband der Immobilienberater, Makler, Verwalter und Sachverständigen, Region Süd e.V.
Internal property ID: 450-6809



We will be happy to send you our comprehensive exposé with a detailed description of the property by e-mail.