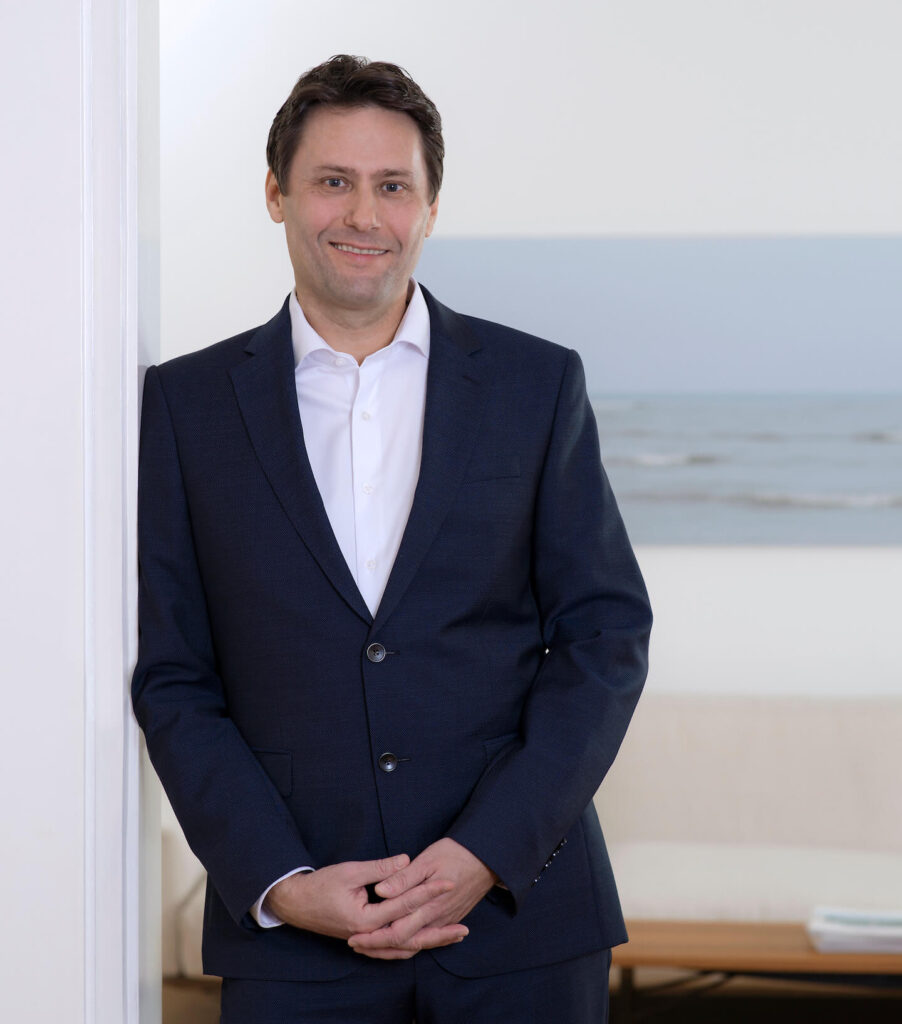
We will be happy to send you our comprehensive exposé with a detailed description of the property by e-mail.

We will be happy to send you our comprehensive exposé with a detailed description of the property by e-mail.
+++ SOLD +++
In a quiet residential area of Obermenzing, nestled between Blutenburg Palace and Nymphenburg Palace, this enchanting terraced corner house shines with its distinct privacy and spacious garden. The park directly adjacent to the property underlines the fantastic residential location.
Access to the approx. 452 m² plot is via the private garden gate and also via the garage directly adjacent to the property. This private entrance exudes the flair of a detached house.
On the first floor are the living room, the dining room and a large, well-designed kitchen with serving hatch. The dining room and kitchen have the potential to be combined into a dining area with an open kitchen. The living room adjoins the west-facing terrace and most of the garden. The garden is a real paradise for children and families. The covered outdoor seating area invites you to barbecue with friends and family on cozy evenings.
The upper floor has a total of four rooms and a bathroom. Two rooms are directly connected and can be used as a bedroom with dressing room or home office. From this area, there is access to the small balcony on the west side.
The attic, which has been partially converted to date, provides the house with another large, light-flooded room.
The house is also very habitable in its current state. We would like to point out that modernization measures are required to bring it up to date. In this context, it is interesting to examine the potential to create even more living space for larger families due to the fact that the building area may not be fully utilized.
The terraced corner house is located in a quiet side street with no through traffic in the popular Munich district of Obermenzing. With its many parks and green spaces, it offers a particularly high quality of living and infrastructure.
The area is perfect for families and people who appreciate living in a quiet yet central location. Supermarkets such as Rewe, Edeka and an organic market are within easy reach, so you can easily do all your daily shopping. There are also numerous specialist stores, drugstores and bakeries as well as a good selection of local restaurants and cafés. The nearby Pasing Arcaden shopping center also provides a convenient and comprehensive shopping infrastructure.
Obermenzing offers excellent educational facilities for families with children. Several kindergartens and elementary school are within walking distance. Secondary schools, such as the Realschule an der Blutenburg or the Städtische Elsa-Brändström-Gymnasium, can also be reached quickly and easily by public transport or bicycle.
Medical care is also excellent. In Obermenzing you will find several doctors, including general practitioners and specialists, as well as pharmacies. The Dritter Orden hospital is only a few minutes away and offers first-class medical care in many areas.
There are numerous opportunities for leisure and recreation in Obermenzing. The district is characterized by green oases and natural areas. The nearby Nymphenburger Schlosspark with its extensive park can be reached on foot in just 10 minutes.
Obermenzing has excellent transport connections. The Obermenzing S-Bahn station is only a 12-minute walk away and guarantees fast connections to Munich city center and the surrounding districts. The Pasing train station with direct connections to regional and long-distance trains is only a five-minute bike ride or 20-minute walk away.
The A8 also takes you just three kilometers to the A99, with quick access to all other freeways.
- Generous space with 6.5 rooms
- Partially developed attic
- Potential for additional living space
- Practical hatch from the kitchen to the dining room
- Large garden with west-facing terrace and outdoor seating area
- West-facing balcony
- Bathroom on the upper floor
- Guest WC
- Hobby room and laundry room in the basement
- Garage with direct access to the property
- Additional parking space
Sale on sole mandate.
Thank you for your interest in the corner terraced house we are offering for sale in Obermenzing.
We would be happy to send you an exposé with further information. Please provide us with your full address and telephone number.
The photos, texts and graphic representations published here are the property of Isar Estate e.K. It is not permitted for them to be used or passed on by third parties.
All information about the property is given to the best of our knowledge and is based on information provided by the vendor and external third parties. We cannot accept any liability for their accuracy and completeness. The floor plans are intended to give you a graphic overview of the room layout. They are not to scale. We do not guarantee the accuracy of this information.
Subject to errors and prior sale. The only legal basis is the notarized purchase contract.
Isar Estate is a member of Immobilienverband Deutschland IVD, Verband der Immobilienberater, Makler, Verwalter und Sachverständigen, Region Süd e.V.
Internal property ID: RO-113-6788
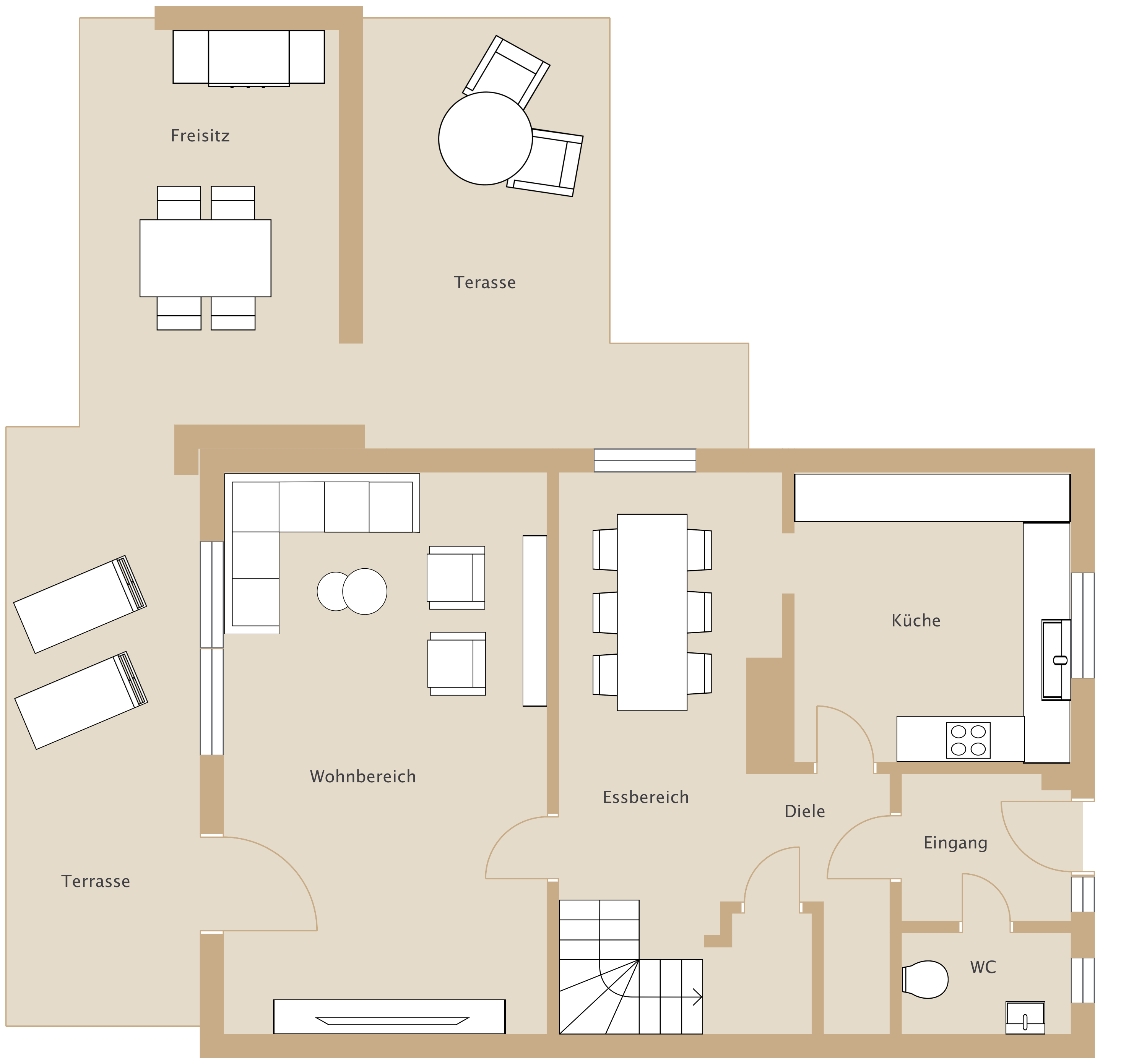
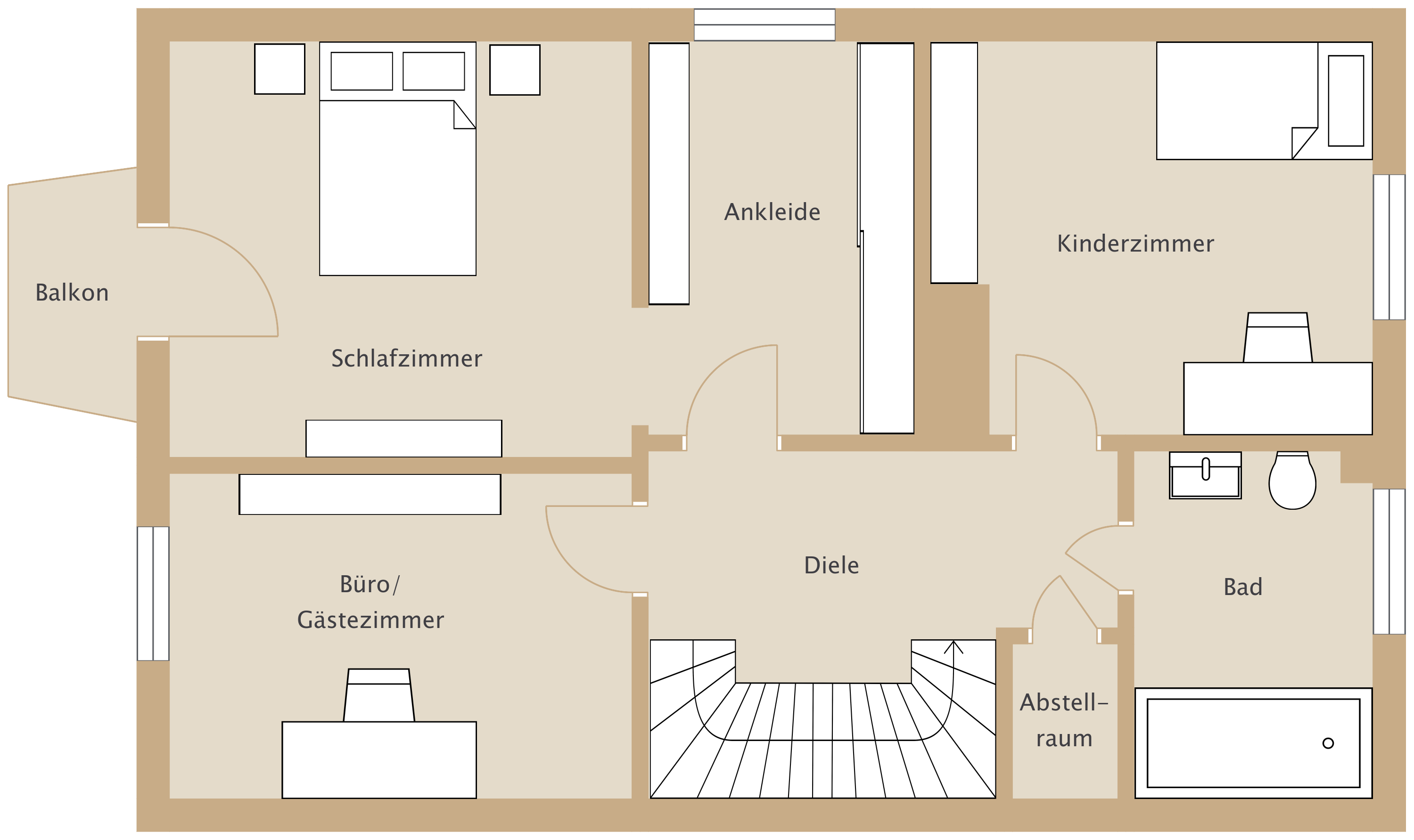
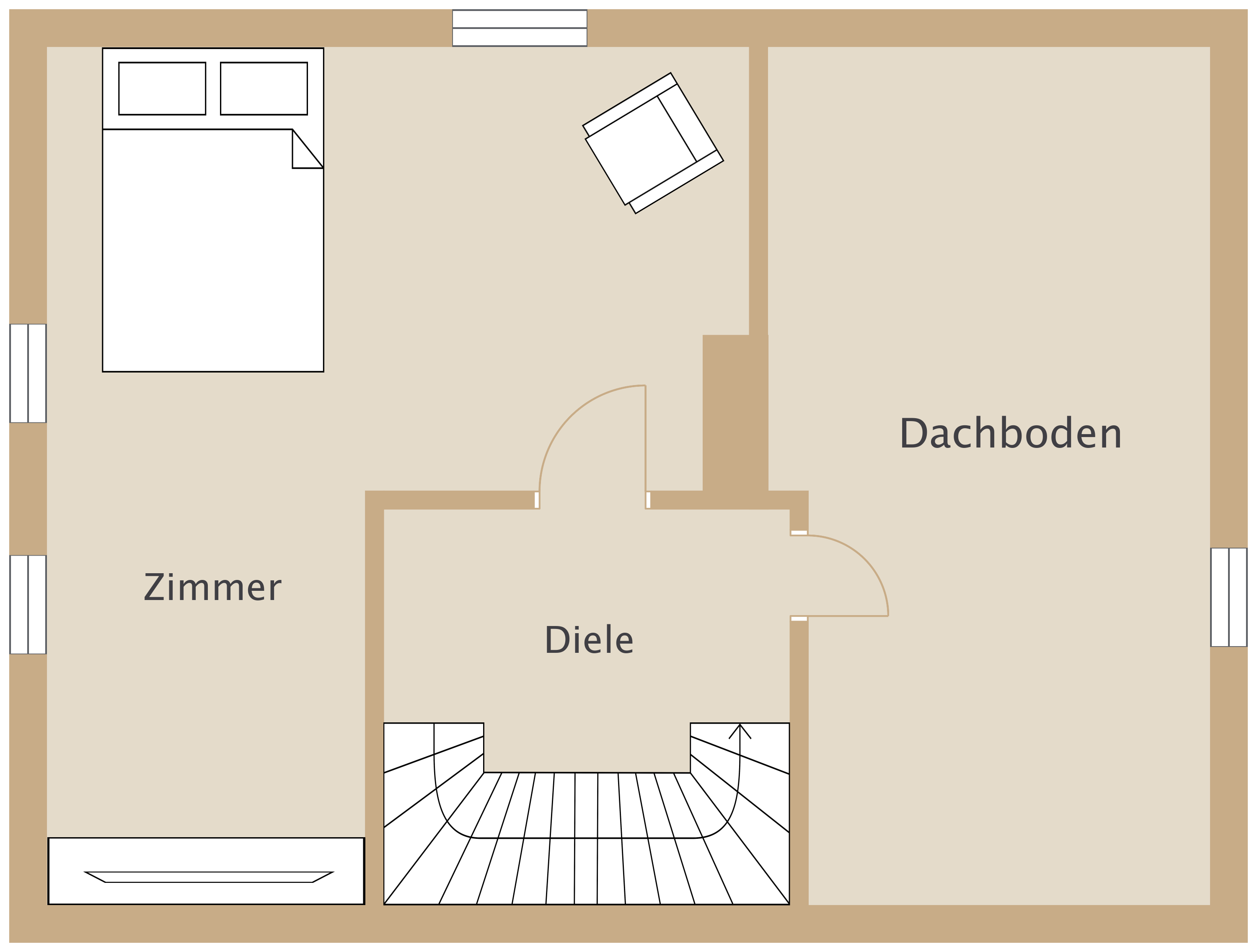
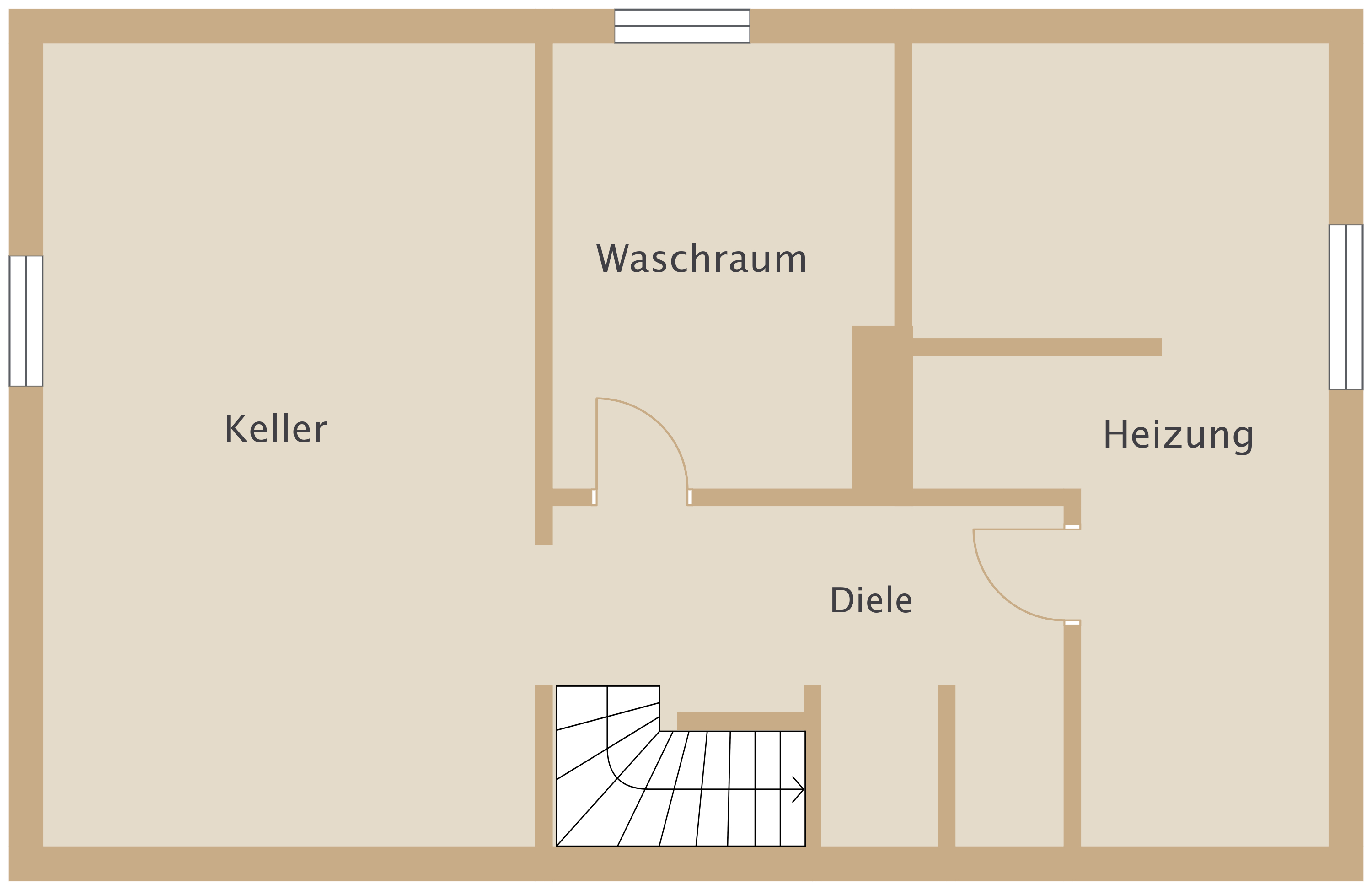
We will be happy to send you our comprehensive exposé with a detailed description of the property by e-mail.