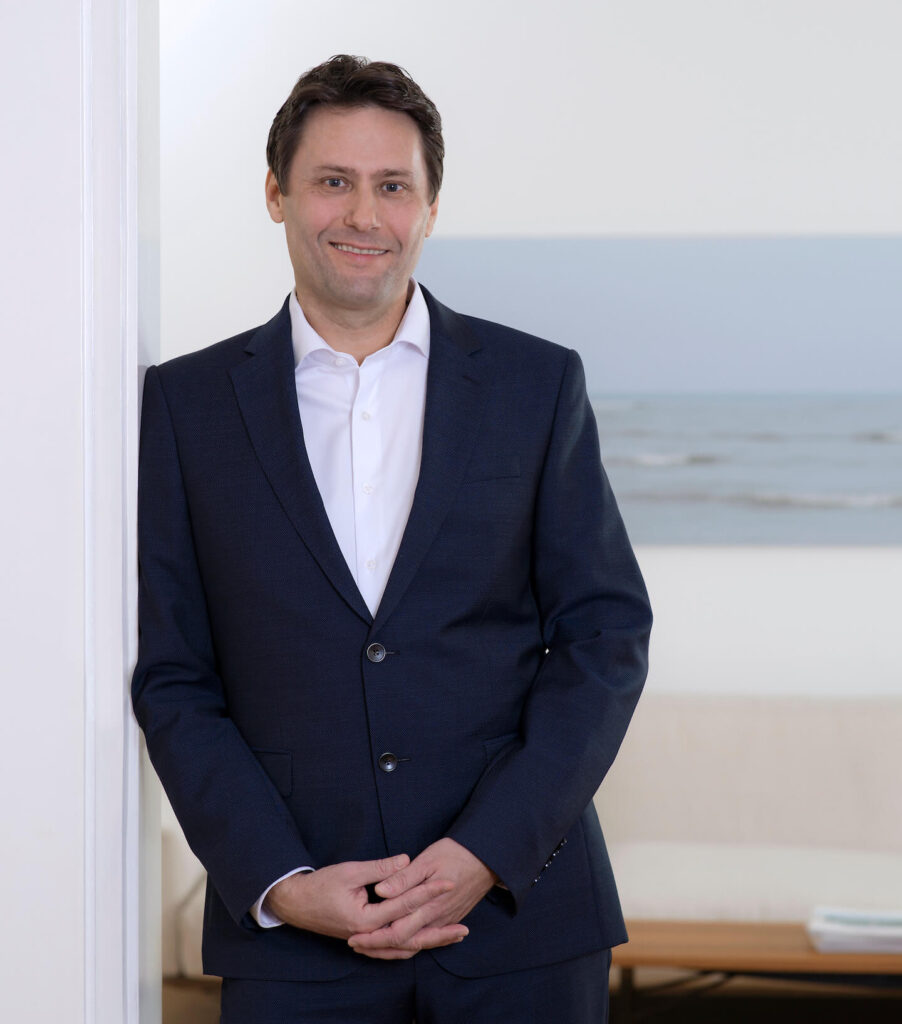
We will be happy to send you our comprehensive exposé with a detailed description of the property by e-mail.

We will be happy to send you our comprehensive exposé with a detailed description of the property by e-mail.
This detached house, built with loving attention to detail, is situated in an outstandingly quiet location on a corner plot in the prestigious district of Munich-Obermenzing. Here, epochal Bauhaus style and timeless elegance merge into an aesthetic work of art that meets the highest standards of stylish living.
Clear structural lines, impressive window fronts and exclusive furnishing elements characterize the living experience of the house with a total living space of approx. 336 square metres.
Upon entering the modern Bauhaus villa, you will immediately be captivated by the open and spacious interior design. The huge living and dining area, flooded with natural light and including an open kitchen with Miele brand appliances, leaves nothing to be desired in terms of luxurious living.
The floating panoramic fireplace in the living room is also a real highlight and ensures cozy hours, especially in the cold season. From the custom-made Rolf Benz leather sofa from the iconic Mio range, you can enjoy the view of the beautiful garden with its unobstructed southern exposure through the large windows and sliding door elements.
The outdoor area invites you to celebrate and barbecue with family and friends on the natural stone-paved terrace on fine days. Several charming seating areas and the gentle babbling of the natural stone fountain create places for rest and relaxation throughout the garden.
The second floor is reached via the solid wood-covered staircase with step lighting. The outstanding feature here is the window front extending across the entire façade with a fascinating total length of twelve meters. Four well-designed rooms are available here, which can be used as bedrooms, guest rooms or home offices, depending on the living situation.
The penthouse level offers its own living area with the master bedroom, the dressing room with custom-made built-in wardrobes, the master bathroom and the roof terrace, leaving nothing to be desired. The panoramic windows with sliding door elements create a unique symbiosis between the sleeping area and nature. The master bathroom enchants with large-format Italian ceramic tiles, the large walk-in shower with rain shower, the bathtub and the custom-made mirror cabinet flush with the wall.
In the lower living area, there are two further rooms with plenty of natural light and a high quality of living. There are a total of four bathrooms in the house, all of which boast high-quality fittings.
The hand-planed maxi floorboards in all rooms create a warm and cozy atmosphere in combination with the cubic Bauhaus architecture. Electric aluminum Venetian blinds allow individual fine adjustment of the lighting conditions as required. The ceiling-flush, matt white recessed lights and numerous lamps from the luxury brand Occhio complete the sophisticated lighting concept of the entire house.
The Bauhaus villa is also at the highest technological level. A central Pluggit living room ventilation system with heat recovery and air filter via flush-mounted designer floor air outlets, a central vacuum cleaner system, the photovoltaic system, the Weishaupt groundwater heat pump, the Gira video intercom system and the modern alarm system speak for themselves. The A+ energy standard underlines the high-quality, contemporary design.
The many other highlights can be found in detail under the menu item 'Features'.
The Bauhaus villa is located in a quiet residential area of the extremely popular Munich district of Obermenzing. A secluded park directly in front of the house, a recently completely renovated children's playground and other green spaces such as Hartmannshofer Park, Nymphenburg Palace Park and the Würmauen, combined with the excellent infrastructure, make for a perfect living environment.
Obermenzing offers an excellent educational environment for families with children. Several private and municipal kindergartens are within easy walking distance. The nearby, state-recognized Obermenzing private grammar school with a bilingual branch is also very popular with an international audience. The Grandlschule, the Nymphenburg schools and other state educational institutions complete the extensive range of educational opportunities in Obermenzing.
Numerous supermarkets, organic food stores, bakeries and delicatessens are within easy reach. The Karwinski Höfe are a popular local shopping center. In addition to grocery stores, you will also find a tailor, a hairdresser, a post office and a dry cleaner.
Obermenzing is also particularly blessed with cafés and restaurants. Examples include the Menzingers, the Weichandhof, the Insel Mühle and the "Zum Alten Wirt" inn - Munich's oldest surviving pub.
Medical care in Obermenzing is also first-class. In addition to several general and specialist medical practices and pharmacies, the Dritter Orden hospital is just a few minutes away by car. Here you benefit from a wide range of high-quality medical services. The Barmherzige Brüder hospital is also not far away.
Whether relaxed walks along the Würm, jogging laps or afternoons in the countryside: Obermenzing invites you to enjoy a variety of activities. Sports enthusiasts are particularly well catered for here: numerous sports clubs such as TSV Untermenzing, FC Waldeck and TSV Moosach-Hartmannshofen offer a wide range of sports.
Obermenzing has excellent transport connections. The Obermenzing S-Bahn station is only a 12-minute walk away and guarantees fast connections to Munich city center and the surrounding districts. The Pasing train station with direct connections to regional and long-distance trains is only about nine minutes away by bike or seven minutes by car.
ARCHITECTURE
- Exterior walls made of highly insulating Plan vertically perforated brick
- Corten steel exterior elements
- Aluminum windows with triple glazing
- Approx. 12 meter long window strip on the upper floor
- A total of three floor-to-ceiling matt white sliding door systems
- Wood-fired floating fireplace
- Hand-planed maxi floorboards in all living areas
- Straight concrete staircase with real wood steps & matt white handrail
- Matt white interior doors with a door height of 2.30 meters
- Flush Tectus door hinges with square rosettes
- Room heights: approx. 2.65 meters on the ground floor, otherwise approx. 2.55 meters
- Mostly mineral interior paintwork
- Low-pollutant paints for fixtures and adhesives for parquet flooring
KITCHEN
- Open high-gloss kitchen with handleless fronts
- Large Miele ceramic hob (90 cm)
- Miele oven and steam cooker
- Miele dishwasher
- Miele stainless steel fridge and freezer (90 cm)
MASTER BATHROOM | BATHROOM ON THE UPPER FLOOR
- Large-format Italian ceramic tiles (120x60 cm)
- KEUCO double washbasin with custom-made mirror cabinet flush with the wall
- AXOR Citterio single-lever basin mixer and concealed taps
- Bathtub and floor-to-ceiling rain shower with glass enclosure
TWO FURTHER BATHROOMS
- Large-format Italian ceramic tiles (120x60 cm)
- Walk-in shower with rain shower and glass partition
CLEAN WARDROBE
- Ceiling-high and matt white
- Wardrobe on the ground floor
- Two closets on the first living level
- Closet on the second living level
- Three wardrobes on the lower living level
LIGHTING
- Dimmable, recessed GRID LED lights flush with the ceiling throughout the house
- Occhio lamps in selected living areas and all four bathrooms
- Living room shelves with integrated, controllable RGB lighting
- Facades, garden and outdoor lighting
CLIMATE | ENERGY
- Underfloor heating on all four living levels
- Underfloor heating can be controlled separately via room thermostats
- Weishaupt groundwater heat pump
- Photovoltaic system on the roof
- Controlled living space ventilation with heat recovery & air filter
- Flush-mounted designer floor air outlets in all rooms
TECHNOLOGY | SMARTHOME
- Central vacuum cleaner system
- SONOS speakers in all living rooms
- Flush-mounted loudspeakers on the ground floor and top floor
- Gira video intercom system
- KNX bus system incl. GIRA server
- Fiber optic connection
- JUDO water softening system
- Raised washing appliances on custom-made plinths
- LAN cabling throughout the house
- Fiber optic connection
- alarm system
GARDEN | OUTDOOR FACILITIES
- Automatically activated natural stone fountain
- Natural stone decking
- Sockets in the garden and on the façade
- App-controlled Husqvarna lawn robot
- Bicycle shed, clad in aluminum, glass roof and sliding door
- Radio-controlled RUKU soft door system made of metal construction
- Garage with radio-controlled sectional door and power connection
Sale on sole mandate.
Thank you for your interest in our Bauhaus villa for sale in Obermenzing. We would be happy to send you an exposé with further information. Please provide us with your full address and telephone number.
The photos, texts and graphic representations published here are the property of Isar Estate e.K. It is not permitted for them to be used or passed on by third parties.
All information about the property is given to the best of our knowledge and is based on information provided by the vendor and external third parties. We cannot accept any liability for their accuracy and completeness. The floor plans are intended to give you a graphic overview of the room layout. They are not to scale. We do not guarantee the accuracy of this information.
Subject to errors and prior sale. The only legal basis is the notarized purchase contract.
Isar Estate is a member of Immobilienverband Deutschland IVD, Verband der Immobilienberater, Makler, Verwalter und Sachverständigen, Region Süd e.V.
Internal property ID: 435-6828
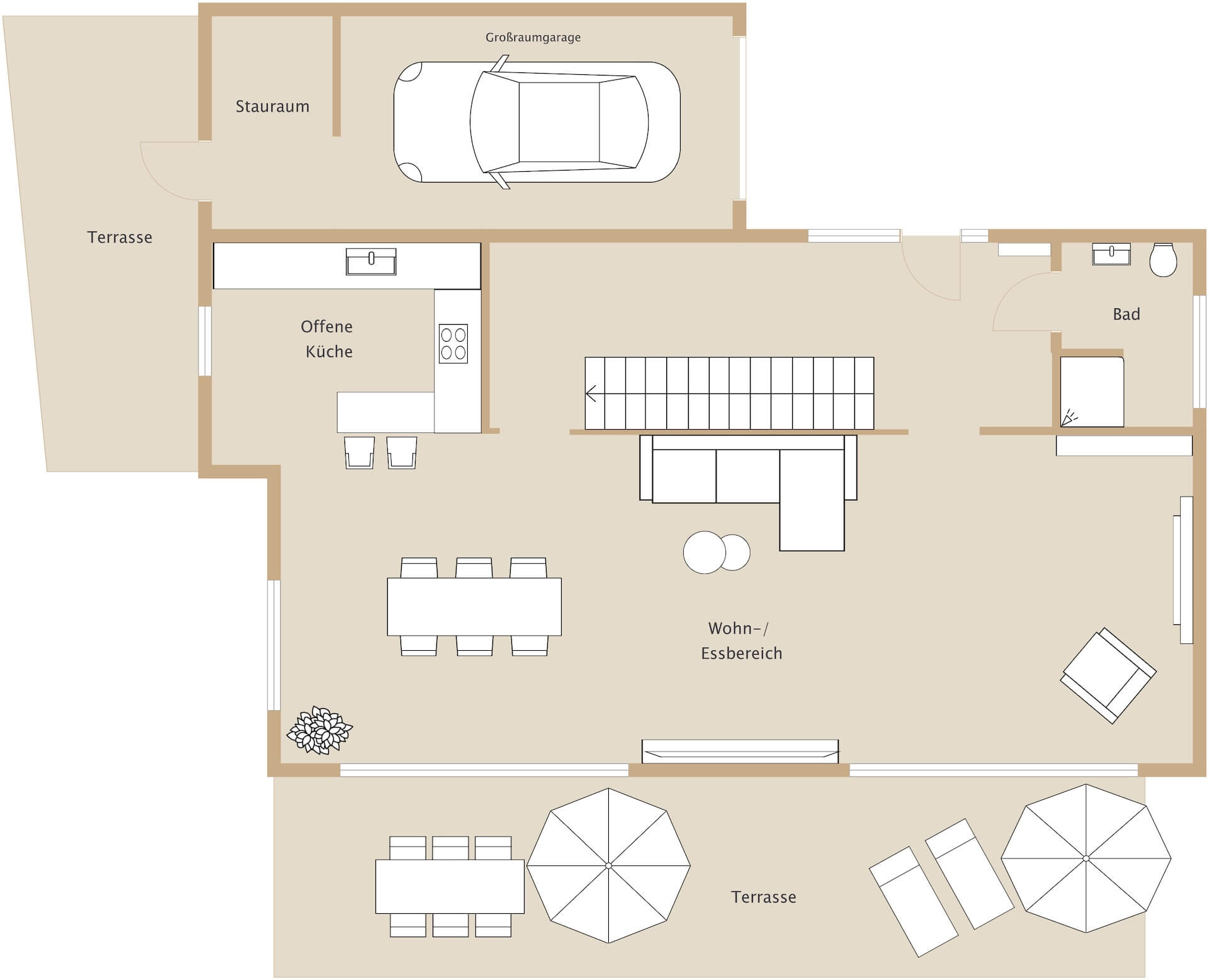
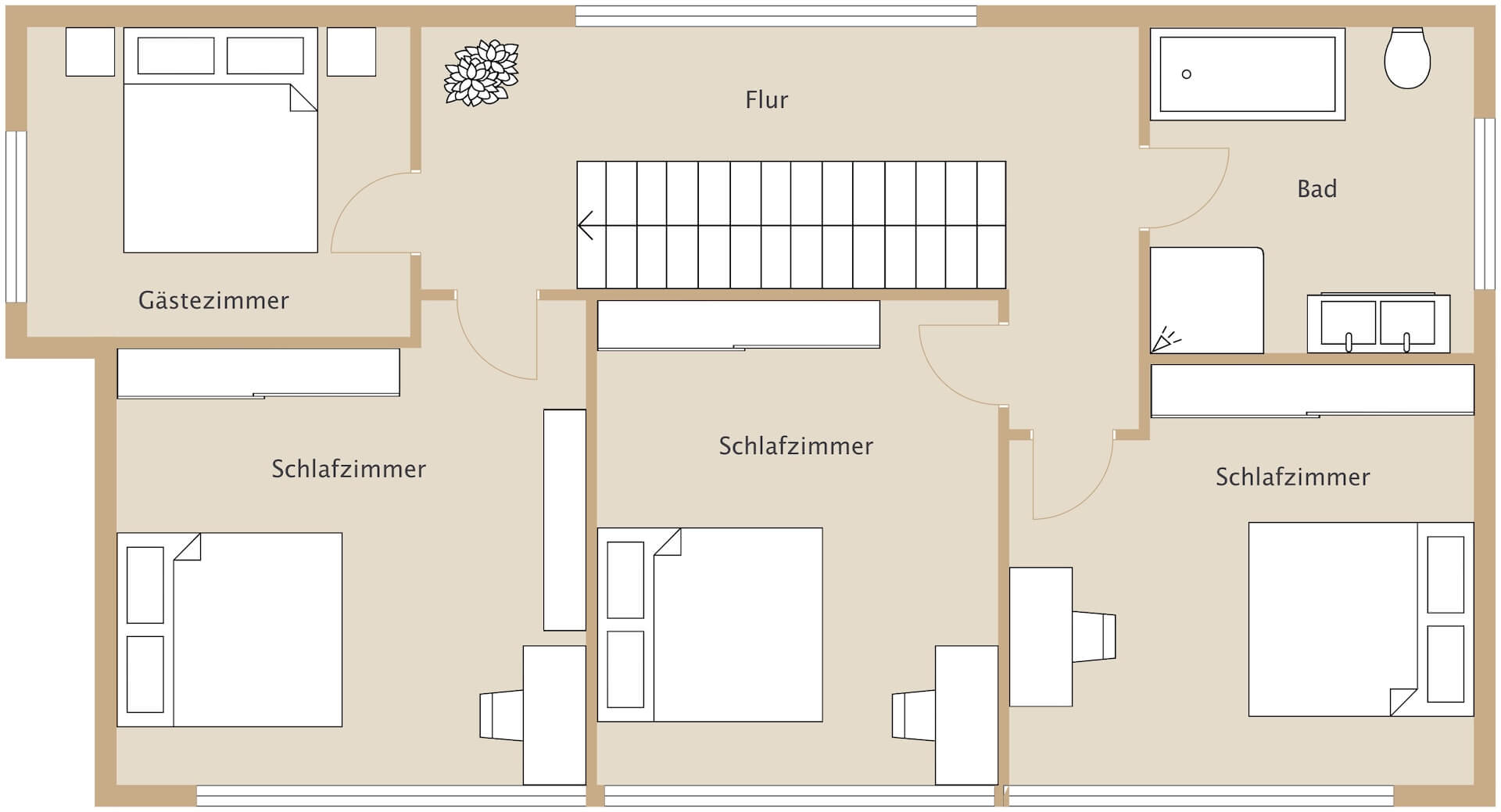
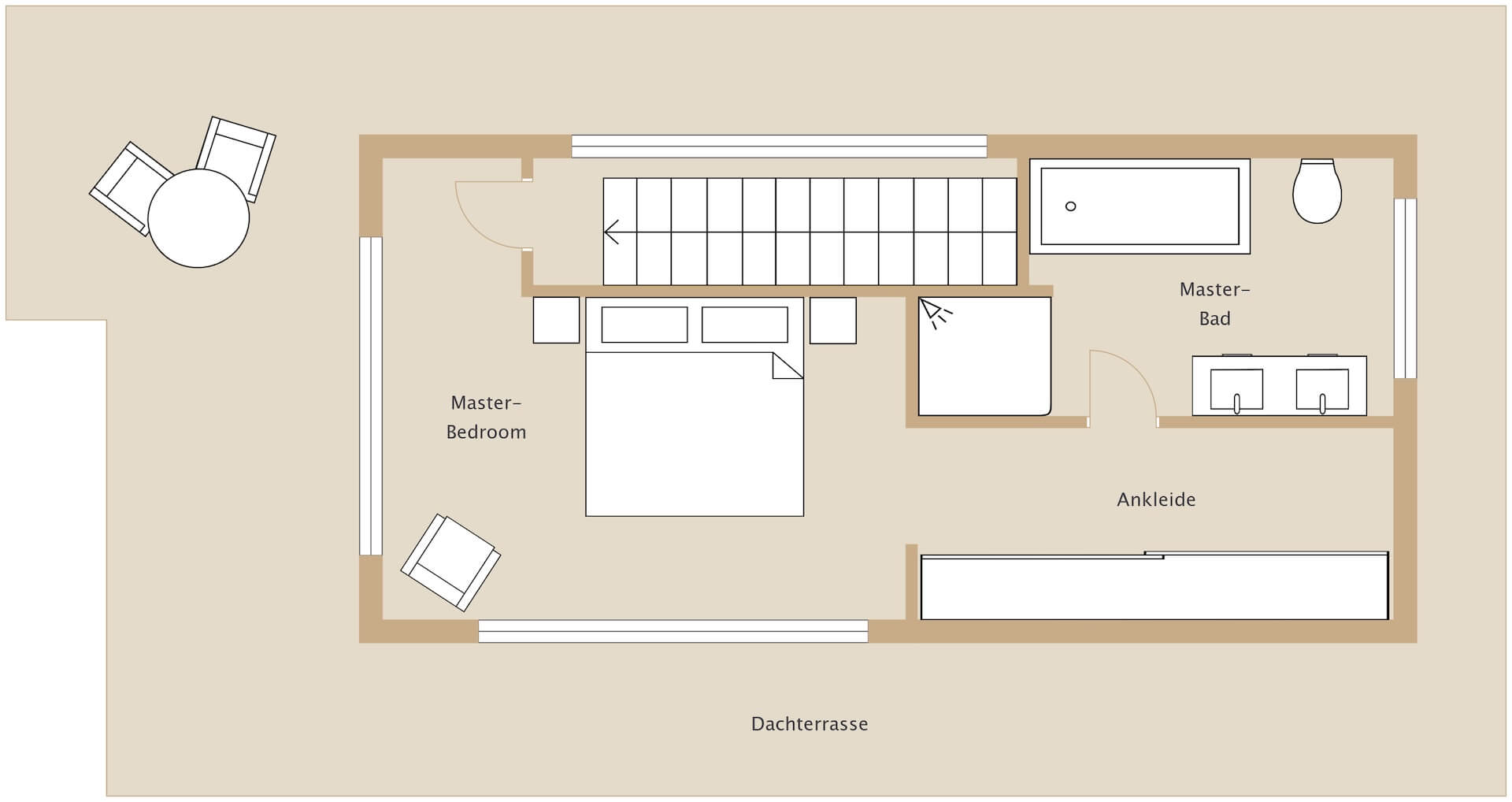
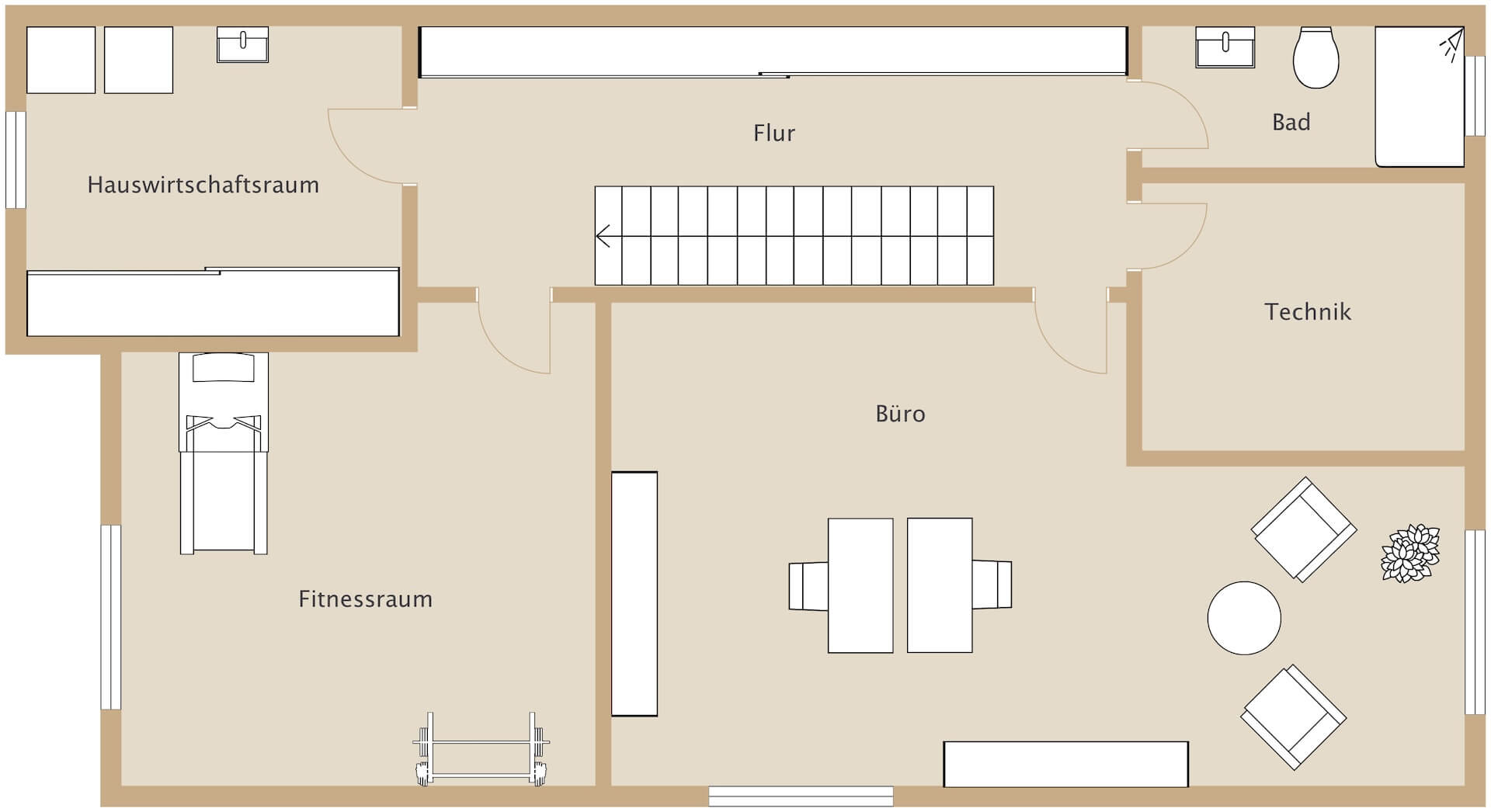
We will be happy to send you our comprehensive exposé with a detailed description of the property by e-mail.